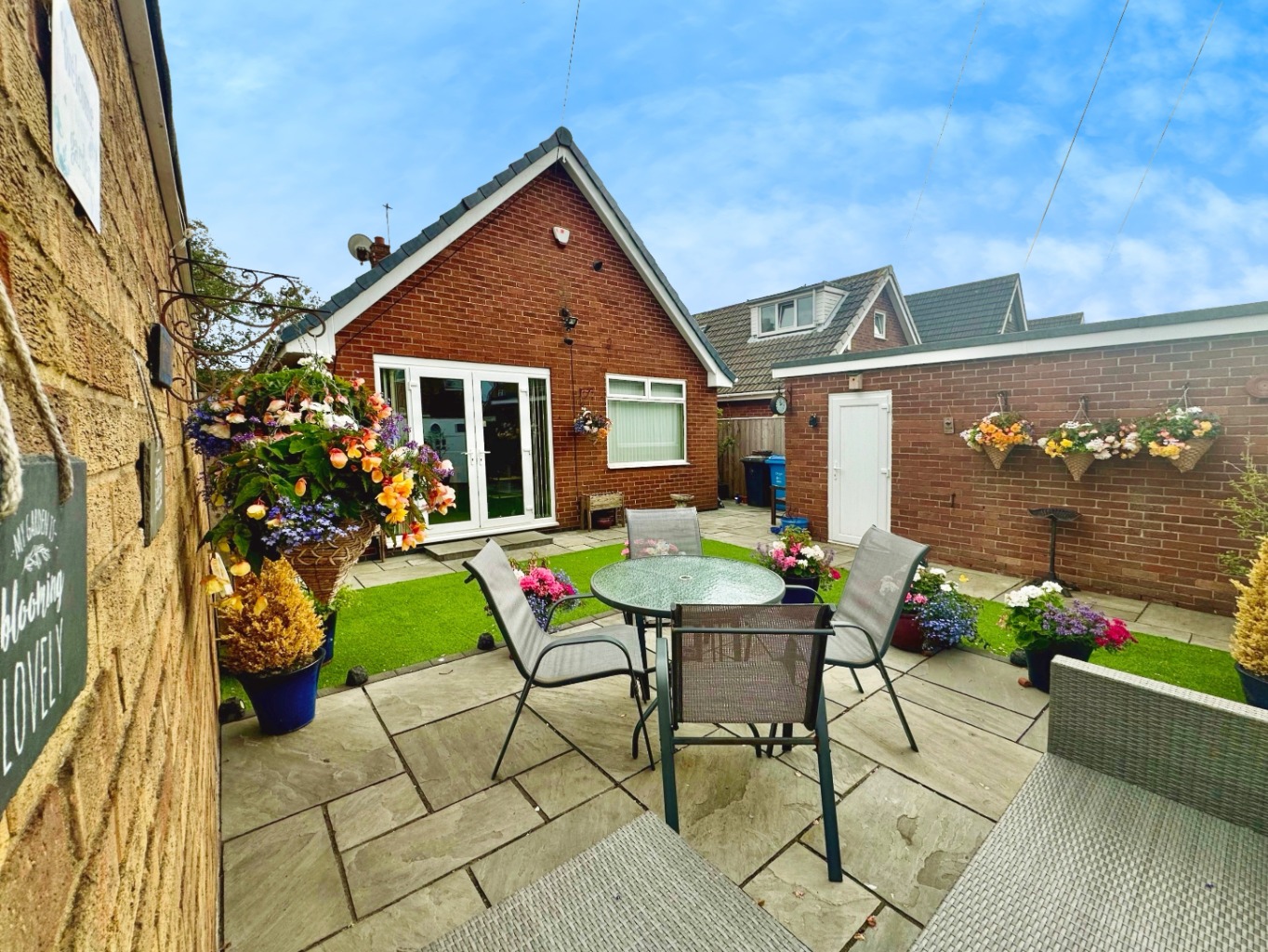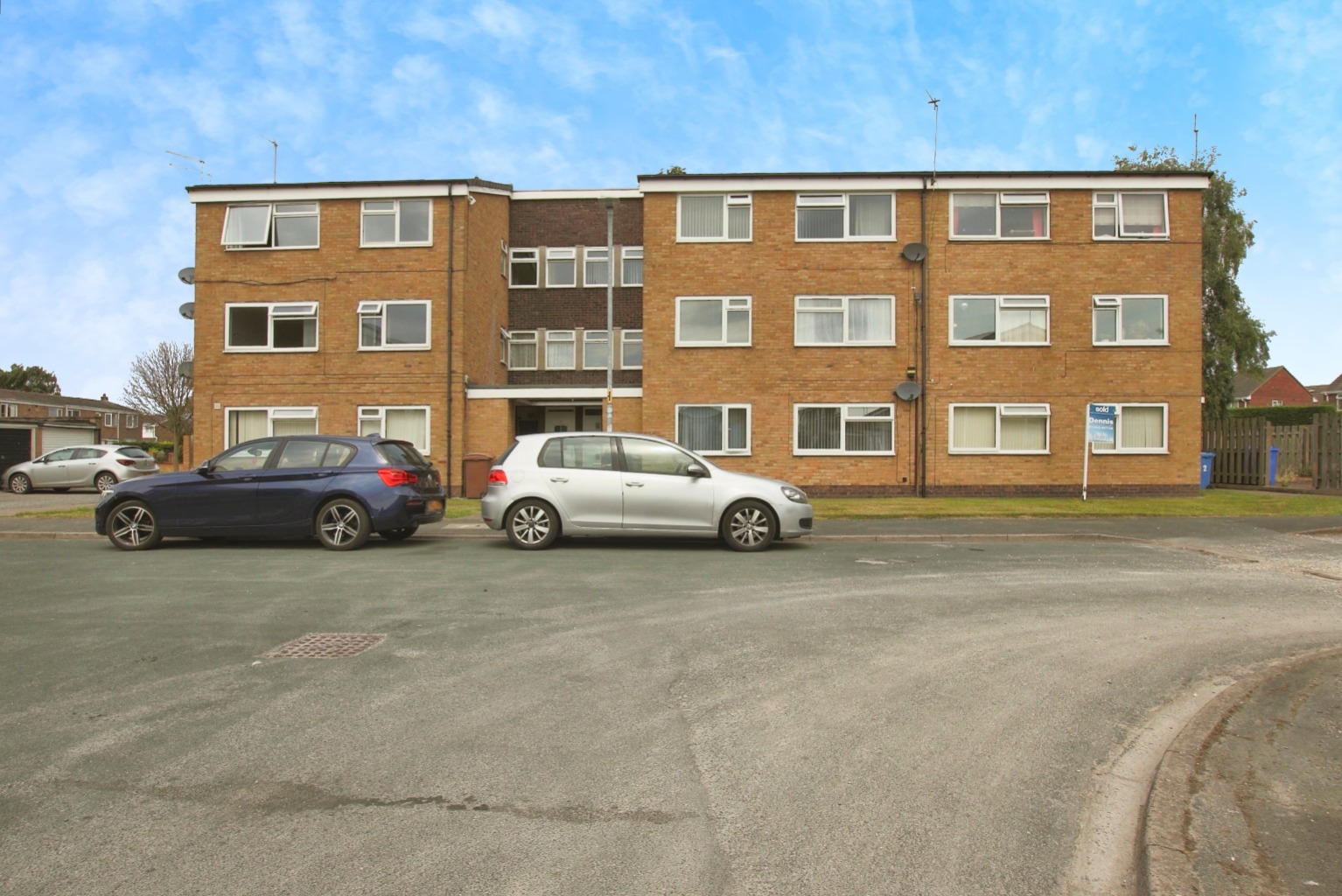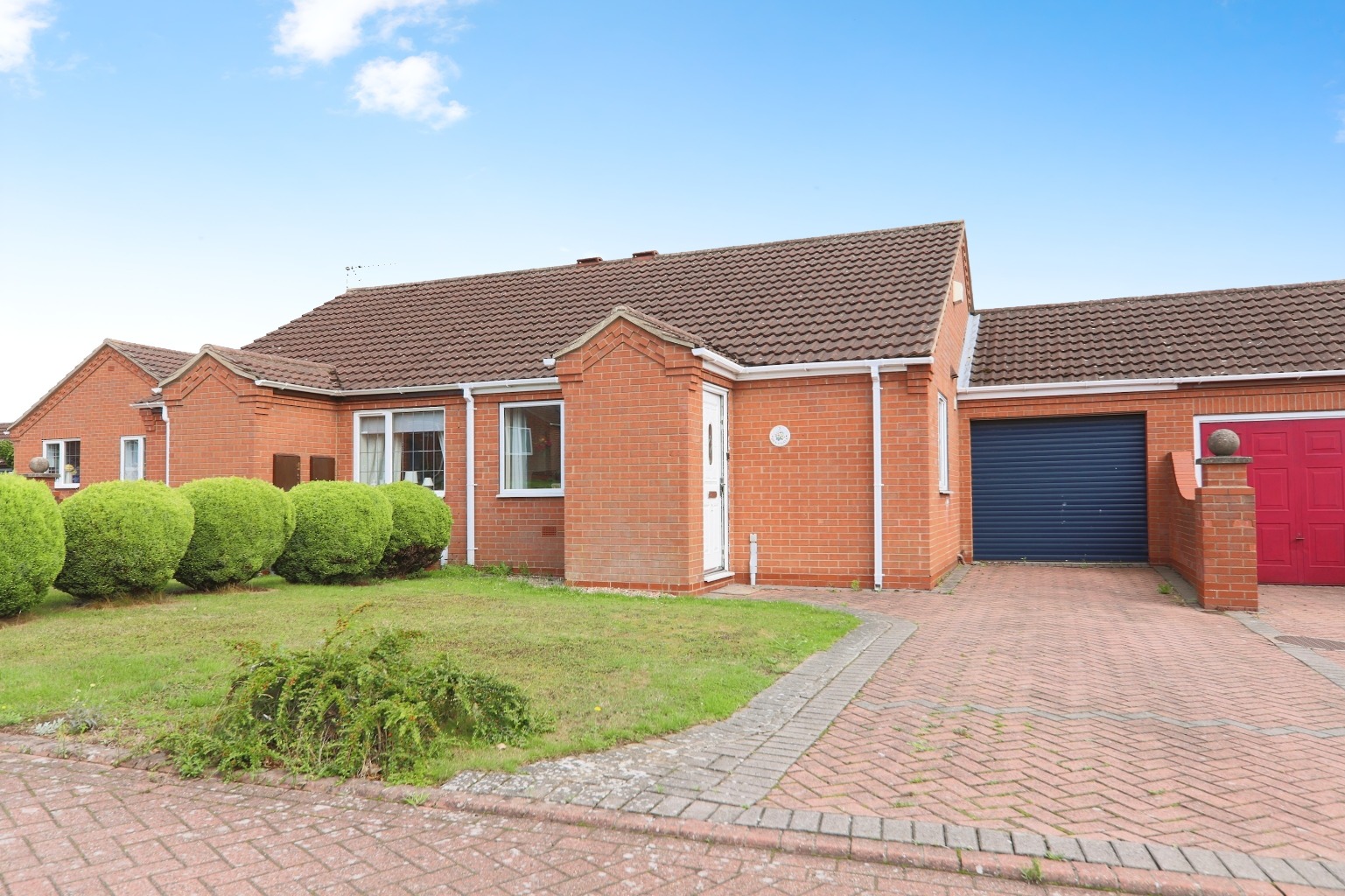INVITING OFFERS BETWEEN £290,000- £310,000
Check out the video!!
A Home That Has It All – And Then Some!
Positioned in the heart of the ever-popular Kingswood development, this stunning four-bedroom detached home is the perfect blend of style, space, and convenience. With two inviting reception rooms, including a cosy lounge with a sleek media wall, it’s designed for both relaxation and entertainment. The open-plan kitchen-diner has a range of integrated appliances and plenty of room for family feasts, while the utility room and convenient WC add extra practicality.
Upstairs, the master bedroom comes with a private ensuite, complemented by a family bathroom and three additional spacious double bedrooms -plenty of room for a growing family or overnight guests.
Outside, the double-fronted property offers a driveway, while the landscaped rear garden is a true showstopper! With a porcelain patio for effortless entertaining and a converted outbuilding/bar/gym, it’s a dream for hosting, working out, or unwinding in style.
And let’s not forget location—walking distance to great schools and a wealth of amenities. This home ticks every box, but don’t just take our word for it—come and see for yourself!
Owner’s Thoughts:
We’ve absolutely loved living in this home—it’s been the perfect space for our family. The open-plan kitchen-diner has been the heart of the house, bringing everyone together for meals and gatherings. The cosy lounge is ideal for relaxing, and the additional reception room has given us plenty of flexibility. The garden is a dream, designed for low maintenance but still fantastic for entertaining, especially with the bar/gym space. We’ll miss how close everything is—shops, schools, and amenities are all within walking distance. It’s a fantastic home, and we know the next owners will love it as much as we have!
Summary:
A beautifully presented four-bedroom double fronted detached home in the sought-after Kingswood development. Offering spacious living areas, a modern open-plan kitchen-diner, a landscaped garden with a bar/gym, and a prime location near schools and amenities, this property is perfect for a growing family. Viewing is essential—you won’t be disappointed!
We are required under Estate Agent's Act 1979 and the Provision of Information Regulations Act 1991 to point out that the client we are acting for on the sale of this property is a 'connected person' as defined by that act.
Tenure
The property is freehold.
Council Tax
Council Tax is payable to the Kingston Upon Hull City Council. From verbal enquiries we are advised that the property is shown in the Council Tax Property Bandings List in Valuation Band -D.*
Fixtures & Fittings
Certain fixtures and fittings may be purchased with the property but may be subject to separate negotiation as to price.
Disclaimer
*The agent has not had sight of confirmation documents and therefore the buyer is advised to obtain verification from their solicitor or surveyor.
Viewings
Strictly by appointment with the sole agents.
Site Plan Disclaimer
The site plan is for guidance only to show how the property sits within the plot and is not to scale.
Mortgages
We will be pleased to offer expert advice regarding a mortgage for this property, details of which are available from our Kingswood Office on 01482 426666. Your home is at risk if you do not keep up repayments on a mortgage or other loan secured on it.
Valuation/Market Appraisal:
Thinking of selling or struggling to sell your house? More people choose beercocks in this region than any other agent. Book your free valuation now!
You have exclusive access to this property a week before Rightmove - More information will be added soon.
Please request further details or arrange a viewing, on here.
We are required under Estate Agent's Act 1979 and the Provision of Information Regulations Act 1991 to point out that the client we are acting for on the sale of this property is a 'connected person' as defined by that act.












