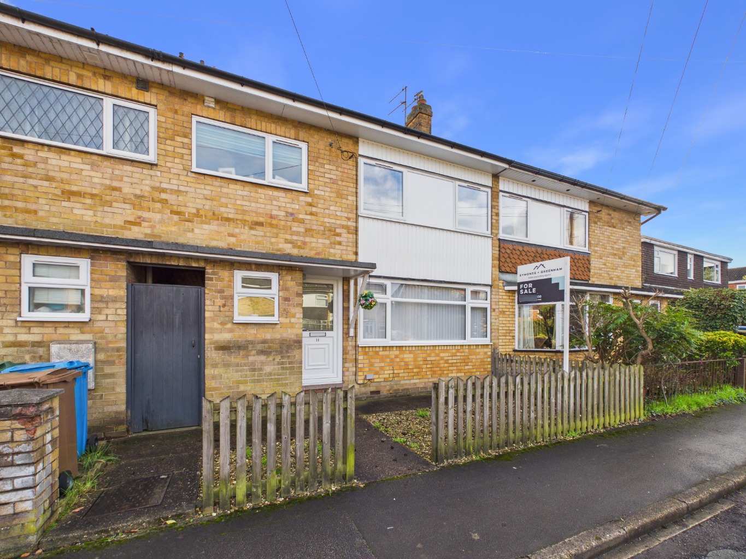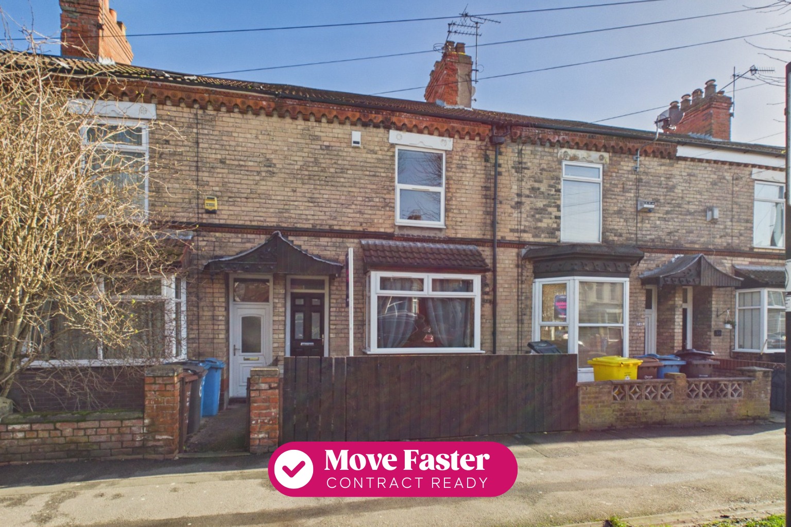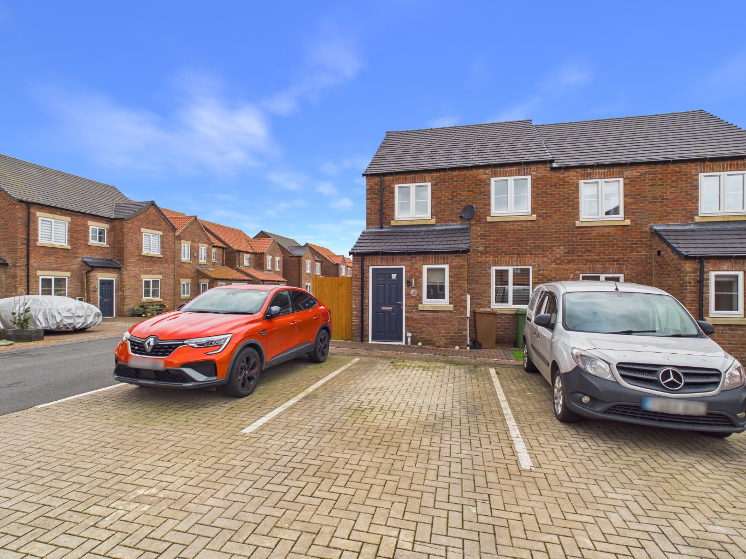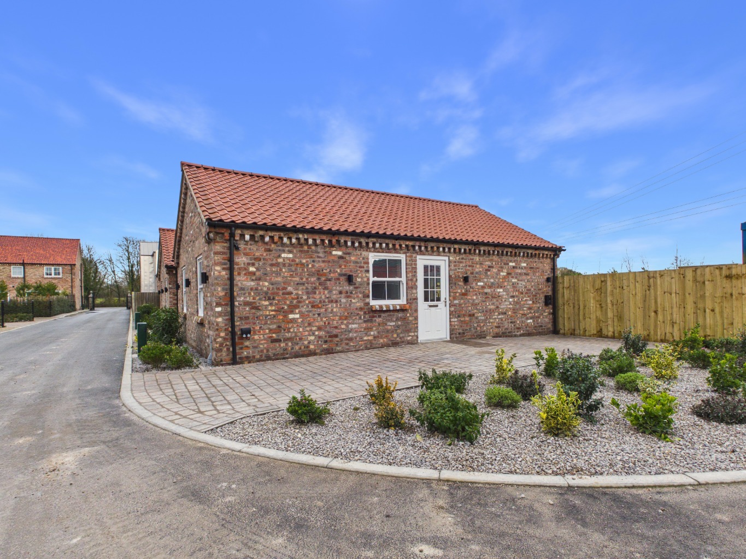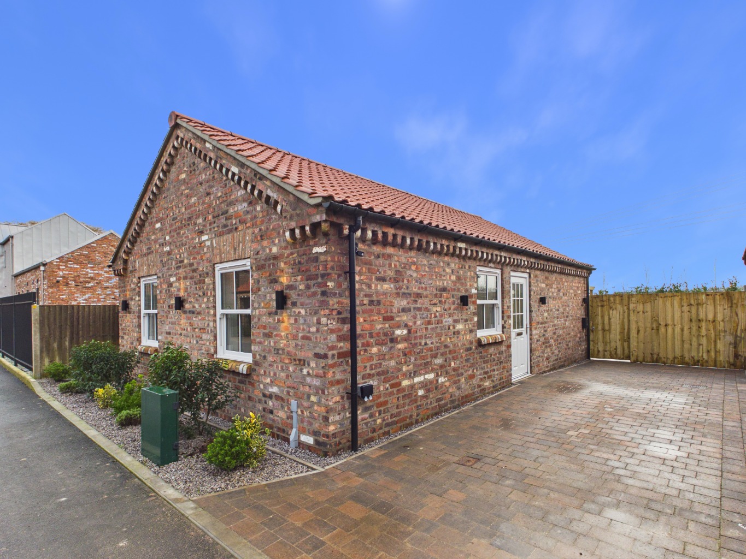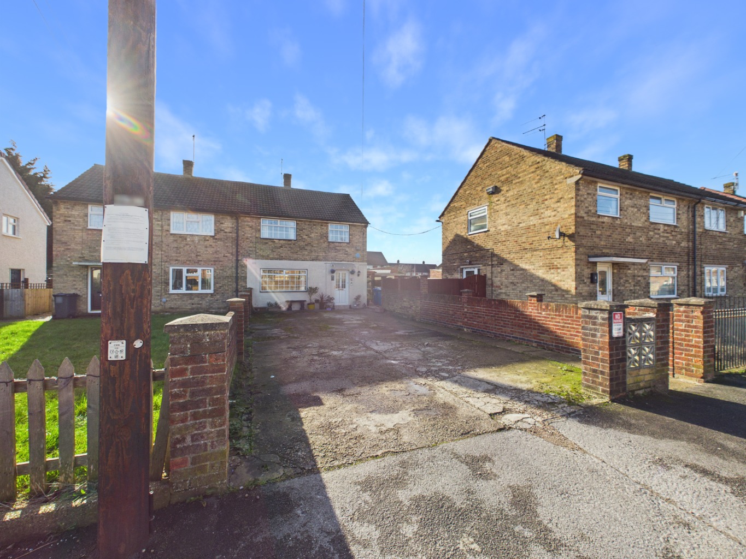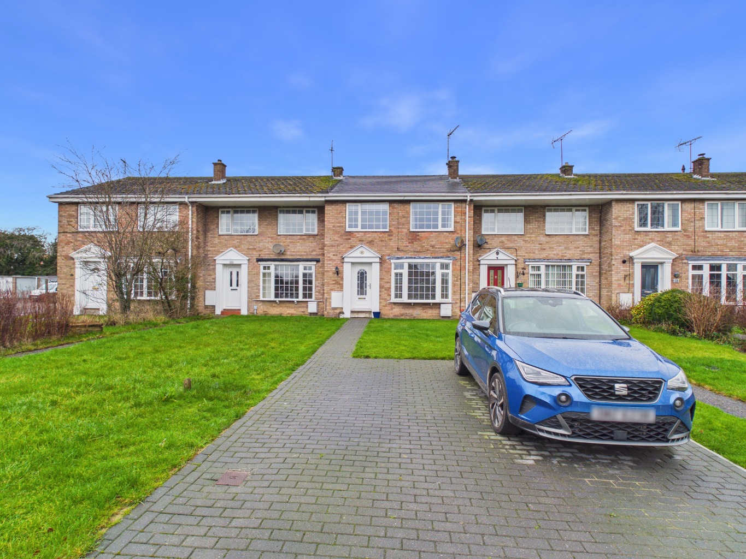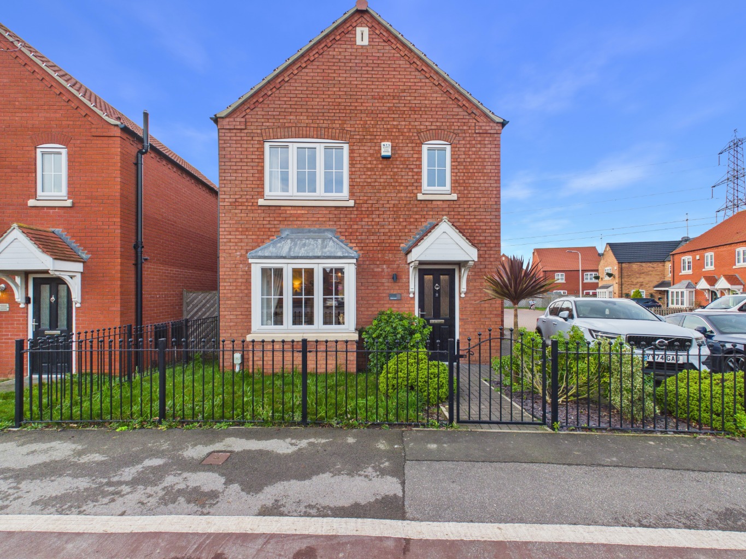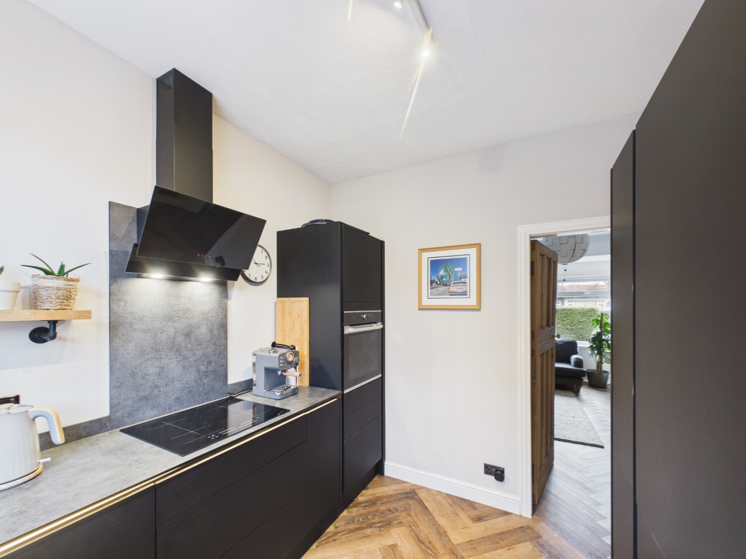Explore Houses for Sale in Hull and East Yorkshire
Welcome to Beercocks, where you can explore an extensive selection of houses for sale in Hull and across East Yorkshire. Whether you're searching for a contemporary home in Hull's bustling city center, a charming Victorian terrace, or a spacious family home in the surrounding villages, Beercocks offers a diverse range of properties to suit every preference and budget. With our easy-to-use search tool, you can filter properties by location, price, and type, making it simple to find your perfect home. As experts in the Hull property market, Beercocks is committed to guiding you through every step of your property journey. From finding the ideal house to navigating the buying process, our knowledgeable team is here to ensure you make informed decisions with confidence.
Properties For Sale
486 Results
Sales Expert Estate Agency in Hull and East Yorkshire
At Beercocks, we provide more than just property listings—we offer a complete resource for anyone looking to buy a house in Hull and East Yorkshire. Whether you're interested in the vibrant neighborhoods of Hull or the peaceful suburban areas, our Area Guides offer detailed insights into what makes each location special. Explore what makes areas like Central Hull, Beverley, and Cottingham ideal places to call home. For expert advice on buying, selling, or managing a property, visit our Services Page to learn more about the professional services we provide, including property valuations, mortgage advice, and property management. Ready to find your dream home? Browse our current listings or contact one of our experienced estate agents today.
Why Beercocks is Your Top Choice for Houses for Sale in Hull and East Yorkshire
When it comes to finding houses for sale in Hull, Beercocks stands out as a trusted and reliable estate agent with deep local expertise. With years of experience in the Hull and East Yorkshire property markets, we understand the unique qualities that make each neighborhood special. Our team is dedicated to providing personalised service, ensuring that every client finds the perfect home to suit their needs. Whether you’re a first-time buyer, looking to upsize, or seeking an investment property, Beercocks offers a tailored approach to help you navigate the housing market with ease. We pride ourselves on our transparent, customer-centric approach, making us the go-to choice for property seekers in Hull and beyond.
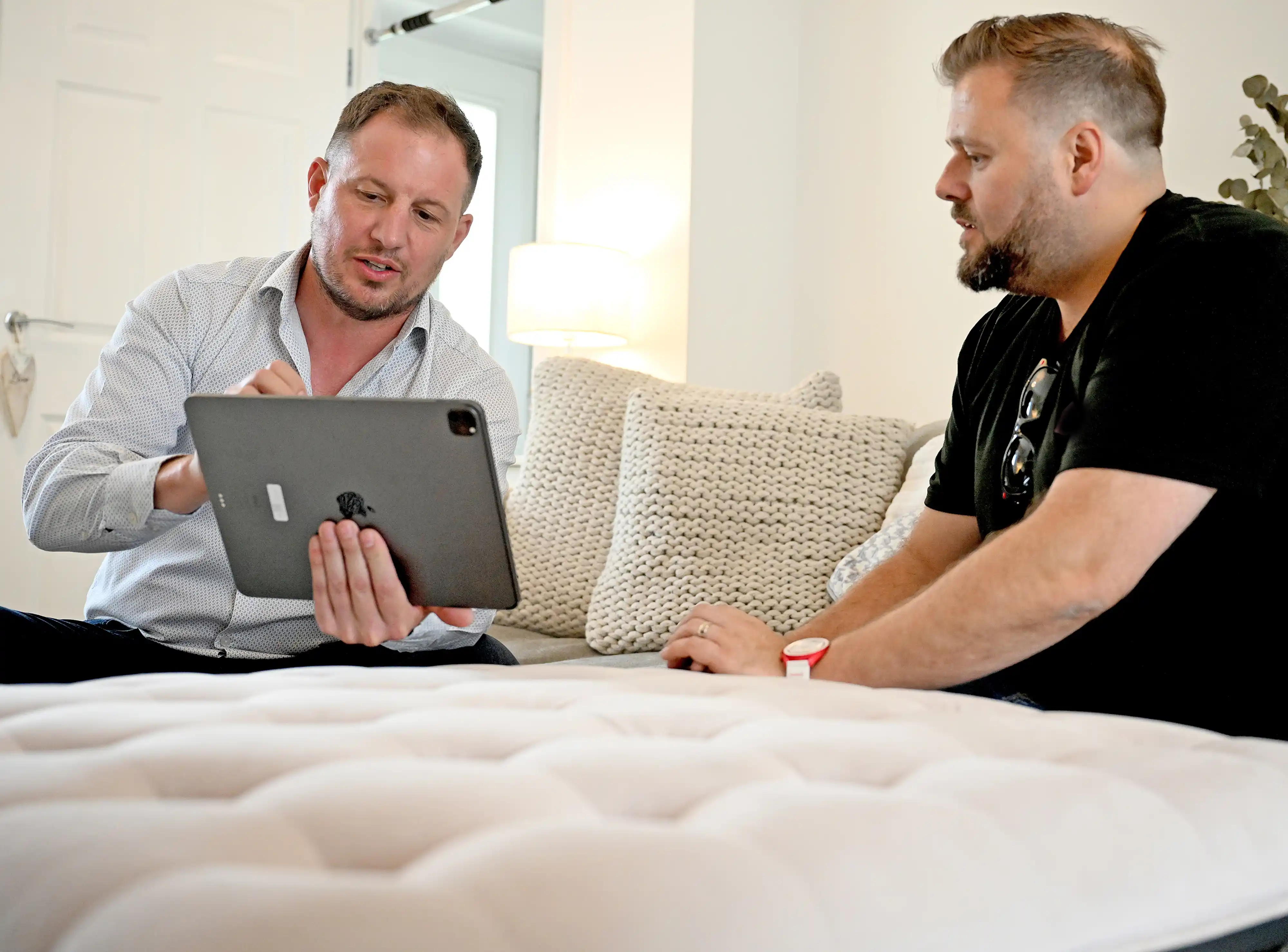
Find the Best Homes for Sale in Hull and East Yorkshire
At Beercocks, we offer an extensive portfolio of properties for sale in Hull and East Yorkshire, catering to a variety of tastes and budgets. From modern apartments in the heart of Hull to family homes in peaceful suburban areas, our listings are carefully curated to provide something for everyone. Our website allows you to easily search and filter properties based on your specific criteria, ensuring you can quickly find homes that match your needs. Additionally, our local knowledge means we can provide invaluable insights into the best areas to live, whether you’re drawn to the bustling life of the city or the tranquil settings of the countryside. With Beercocks, finding your dream home in Hull and East Yorkshire has never been easier.
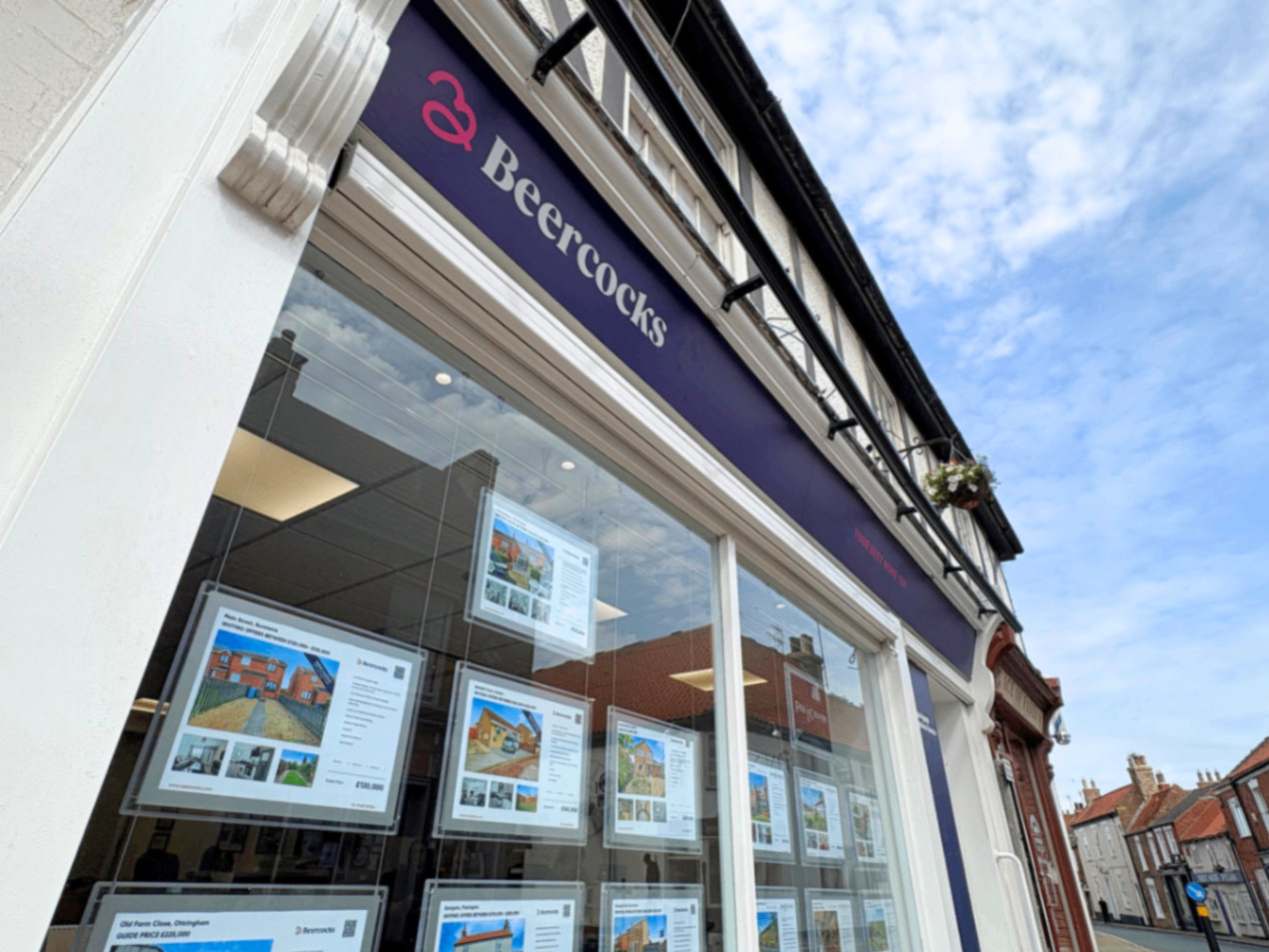
Expert Services for Buying Properties in Hull and East Yorkshire
Buying a property is one of the most significant decisions you’ll make, and at Beercocks, we’re here to support you every step of the way. Our expert services are designed to make the buying process as smooth and stress-free as possible. We offer comprehensive property valuations, ensuring you have an accurate understanding of a property’s value before making an offer. Additionally, our mortgage advice services help you navigate the financial aspects of buying a home, ensuring you secure the best possible deal. Whether you need help with negotiations, legal processes, or simply understanding the local market, our experienced estate agents are on hand to provide the guidance you need. Trust Beercocks to make your property purchase in Hull a seamless and successful experience.
