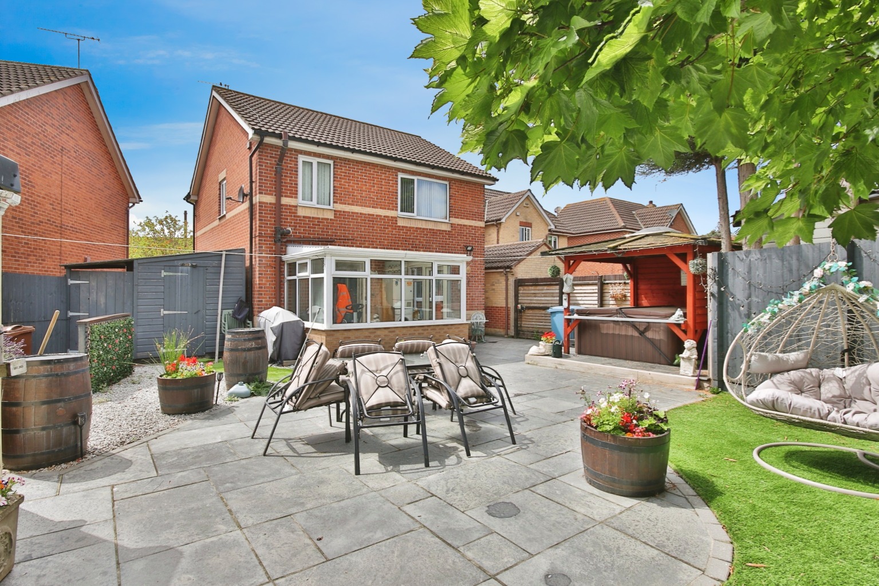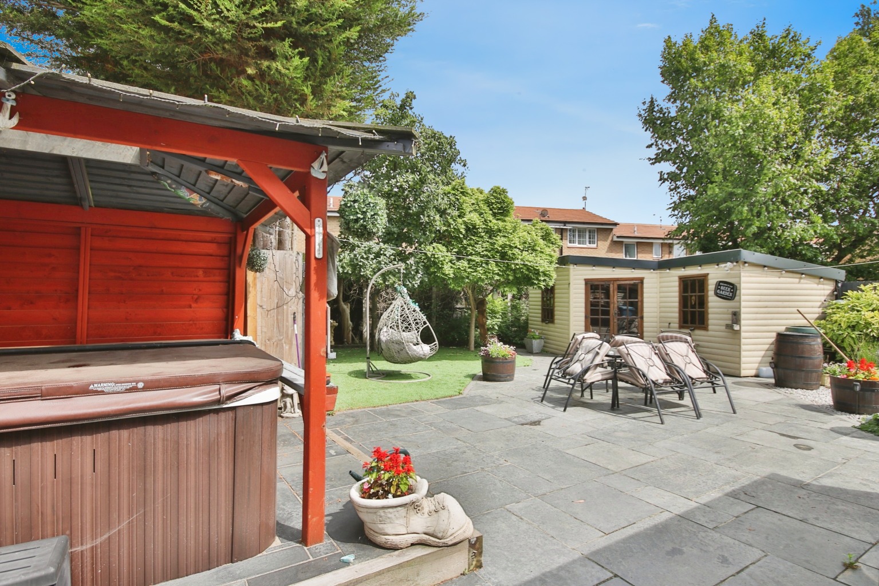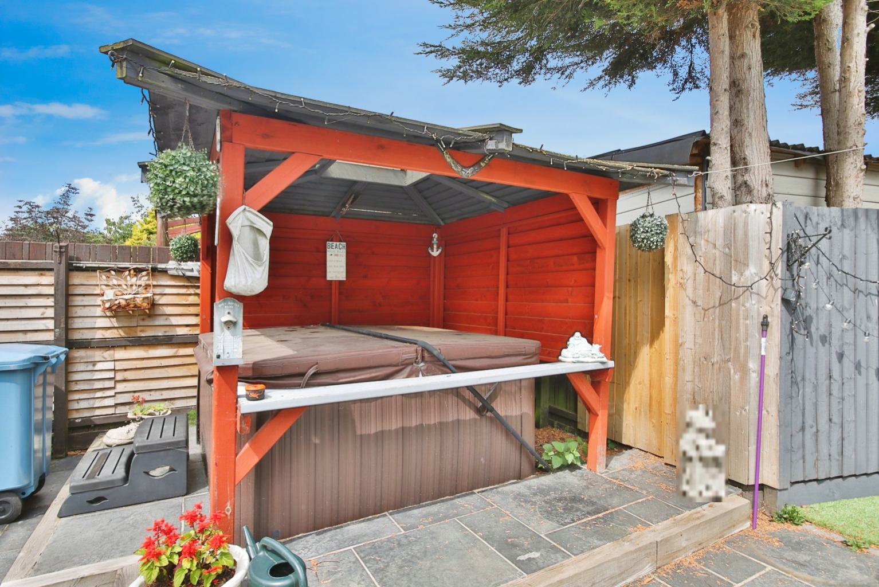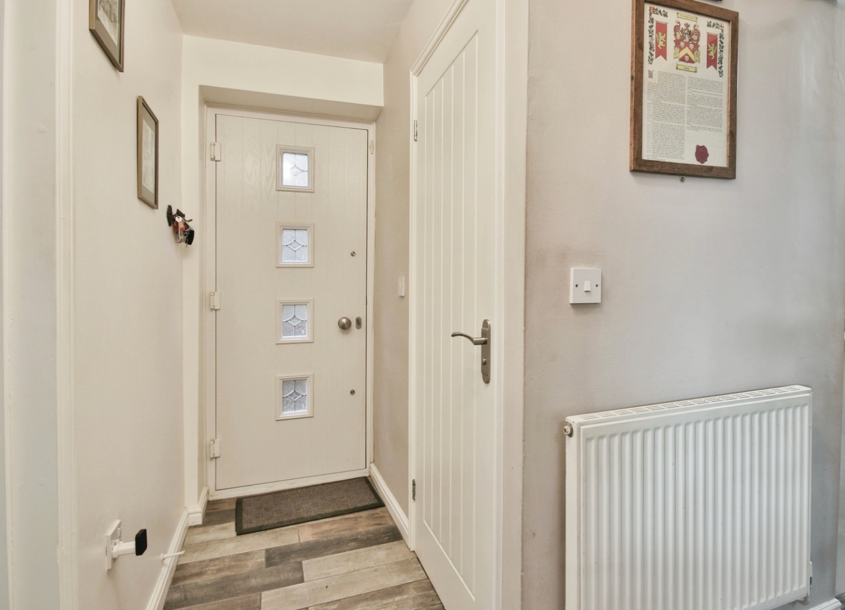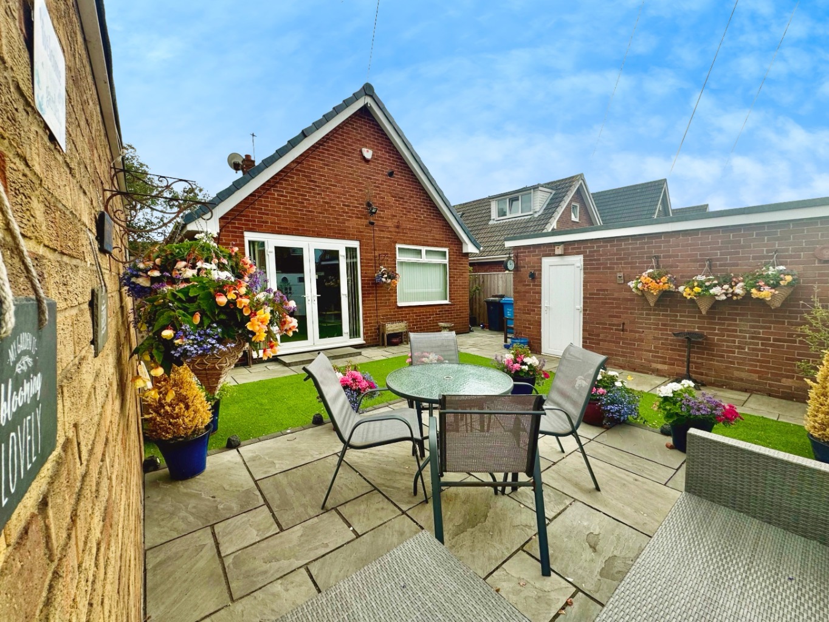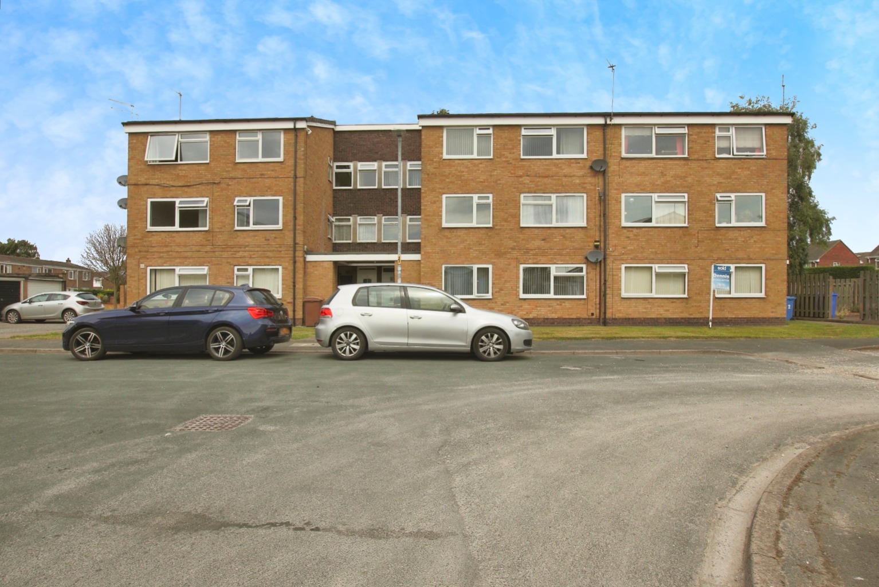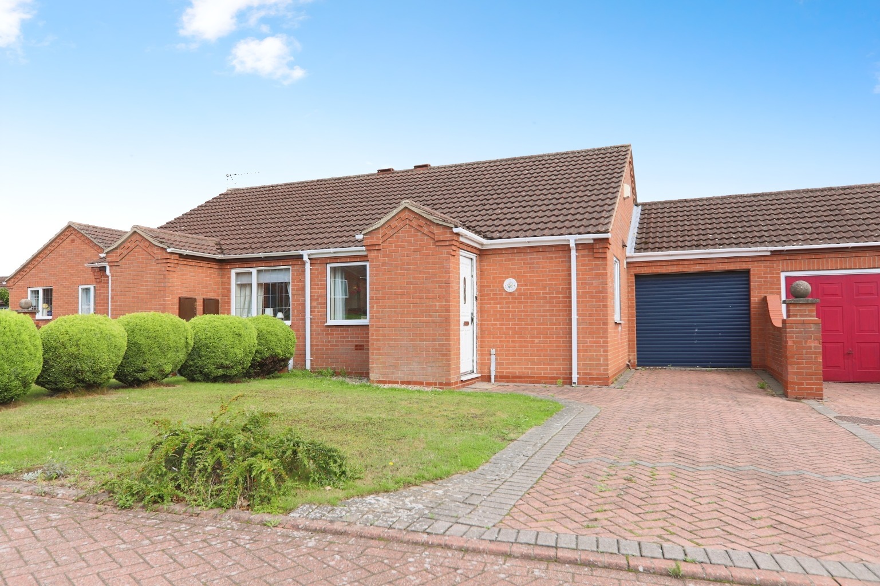INVITING OFFERS BETWEEN £230,000-£240,000
Summary
WOW WOW WOW!! This impressive three-bedroom detached property offers a private landscaped rear garden with a fabulous bar/summerhouse and hot tub!! The perfect blend of space, style, and practicality. Situated on a generous plot in a quiet cul-de-sac, it’s a dream for families and entertainers alike. The standout feature is the private rear garden, which has a bar and hot tub—ideal for hosting or relaxing. Inside, the extended layout includes a bright conservatory, a cosy lounge, and a modern kitchen-diner, along with ample bathrooms and a convenient WC. The converted garage, finished to building regulations, adds versatility for independent living or other uses. With parking for up to four cars and walking distance to schools and amenities, this home is a must-see!
Our Thoughts
This home is the epitome of modern family living with a splash of luxury. Positioned on a spacious plot in a peaceful cul-de-sac, it’s a home designed for both comfort and fun. The star of the show? A private rear garden with the entertainment factor complete with a chic bar/summer house and a relaxing hot tub—perfect for unwinding or family gatherings and entertaining friends.
Inside, the home flows beautifully, with an extended rear conservatory adding light and space, a cosy lounge for quiet nights in, and a well-equipped kitchen-diner that’s ready for family feasts. The master suite comes with its own ensuite, while the family bathroom and downstairs WC cater to convenience. Need extra flexibility? The converted garage, finished to building regs, offers independent living or a versatile space for whatever you fancy.
Outside, there’s room to park up to four cars, making it as practical as it is pretty. With popular schools and local amenities just a stroll away, this property truly ticks every box. If space, style, and the wow factor are on your list, you’ll want to view this one ASAP!
Owner’s Thoughts
We’ve loved living here! The house offers so much space for the family, and the garden is our favourite spot—it’s perfect for entertaining friends or enjoying a peaceful evening in the hot tub. The converted garage has been a brilliant addition, giving us that extra flexible space for guests or dining. The location is ideal too—tucked away on a quiet close, but still close to great schools, shops, and everything we need. It’s been a wonderful home for us, and we’re sure the next owners will feel the same.
Location
Kingswood is a modern development of family homes which boasts an ASDA superstore, Boots the Chemist, various quality clothing retailers, McDonalds, David Lloyd Leisure Centre, a cinema, public house, a vast choice of eateries and various other local amenities with further planned in the near future. The area is ideally located for access to the Hull City Centre, the historic market town of Beverley and with easy access to the A63/M62 motorway link.
Tenure
The tenure of the property is freehold.
Council Tax
Council Tax is payable to the Kingston Upon Hull City Council. From verbal enquiries we are advised that the property is shown in the Council Tax Property Bandings List in Valuation Band C.*
Fixtures & Fittings
Certain fixtures and fittings may be purchased with the property but may be subject to separate negotiation as to price.
Disclaimer
*The agent has not had sight of confirmation documents and therefore the buyer is advised to obtain verification from their solicitor or surveyor.
Viewings
Strictly by appointment with the sole agents.
Mortgages
We will be pleased to offer expert advice regarding a mortgage for this property, details of which are available from our Kingswood Office on 01482 426666. Your home is at risk if you do not keep up repayments on a mortgage or other loan secured on it.
Valuation/Market Appraisal
Thinking of selling or struggling to sell your house? More people choose beercocks in this region than any other agent. Book your free valuation now!
Discover a smoother way to buy your home with our “Contract Ready” scheme, exclusively offered by Beercocks. We understand that buying a home can be intricate, which is why we’ve simplified the process to enhance your journey. Our approach ensures that all necessary documents and searches are completed and ready, this is designed to reduce timescales and limit the risk of sales falling through whilst providing you with greater assurance earlier in the process. Once your offer is accepted, rather than waiting to pay your conveyancer for the searches and then waiting again for them to get them you save the hassle and delay by paying for the ones that have already been obtained. Your chosen conveyancer will receive all the essential documents and searches promptly, so you can focus on what truly matters – moving into your new home.
