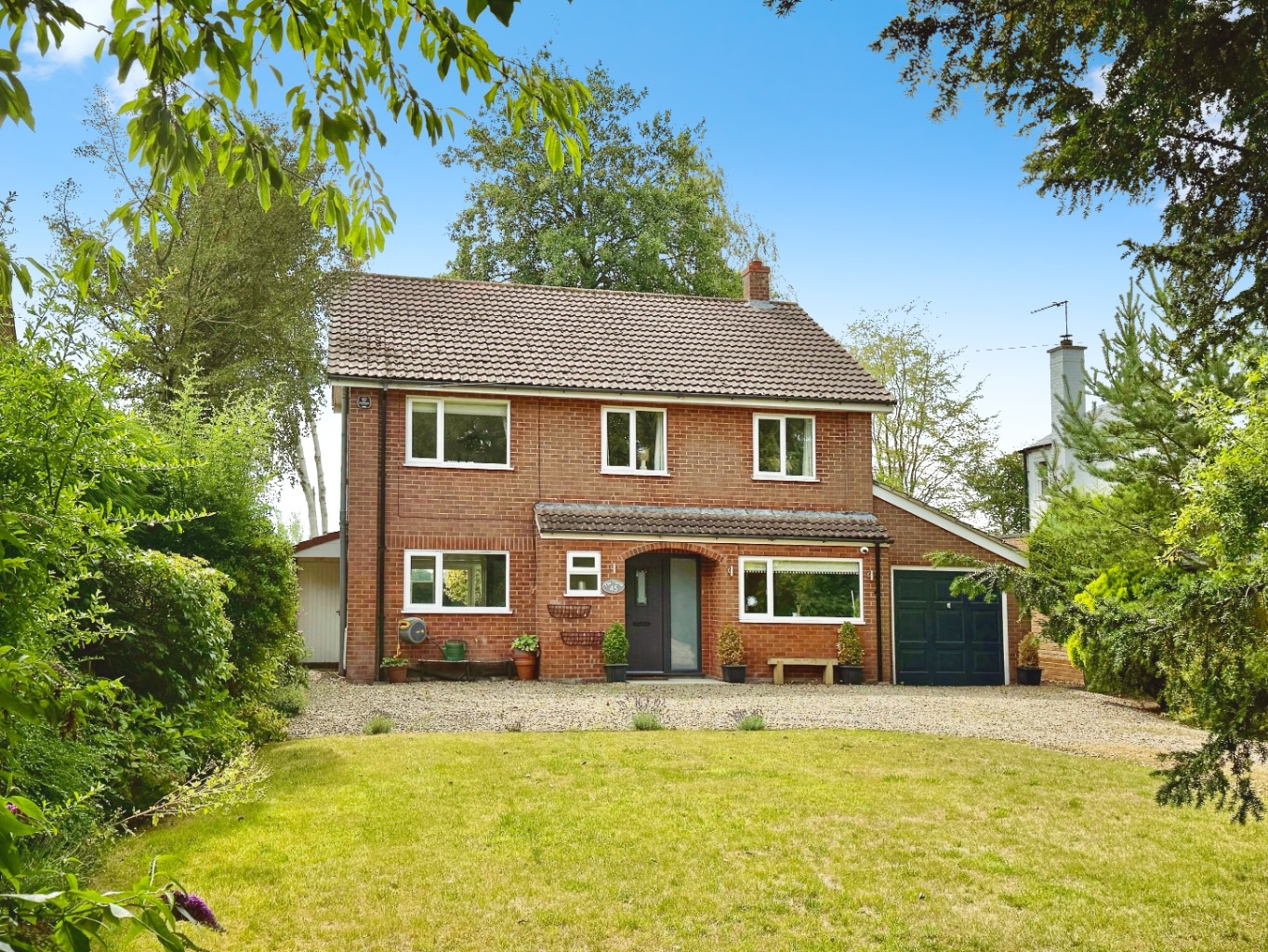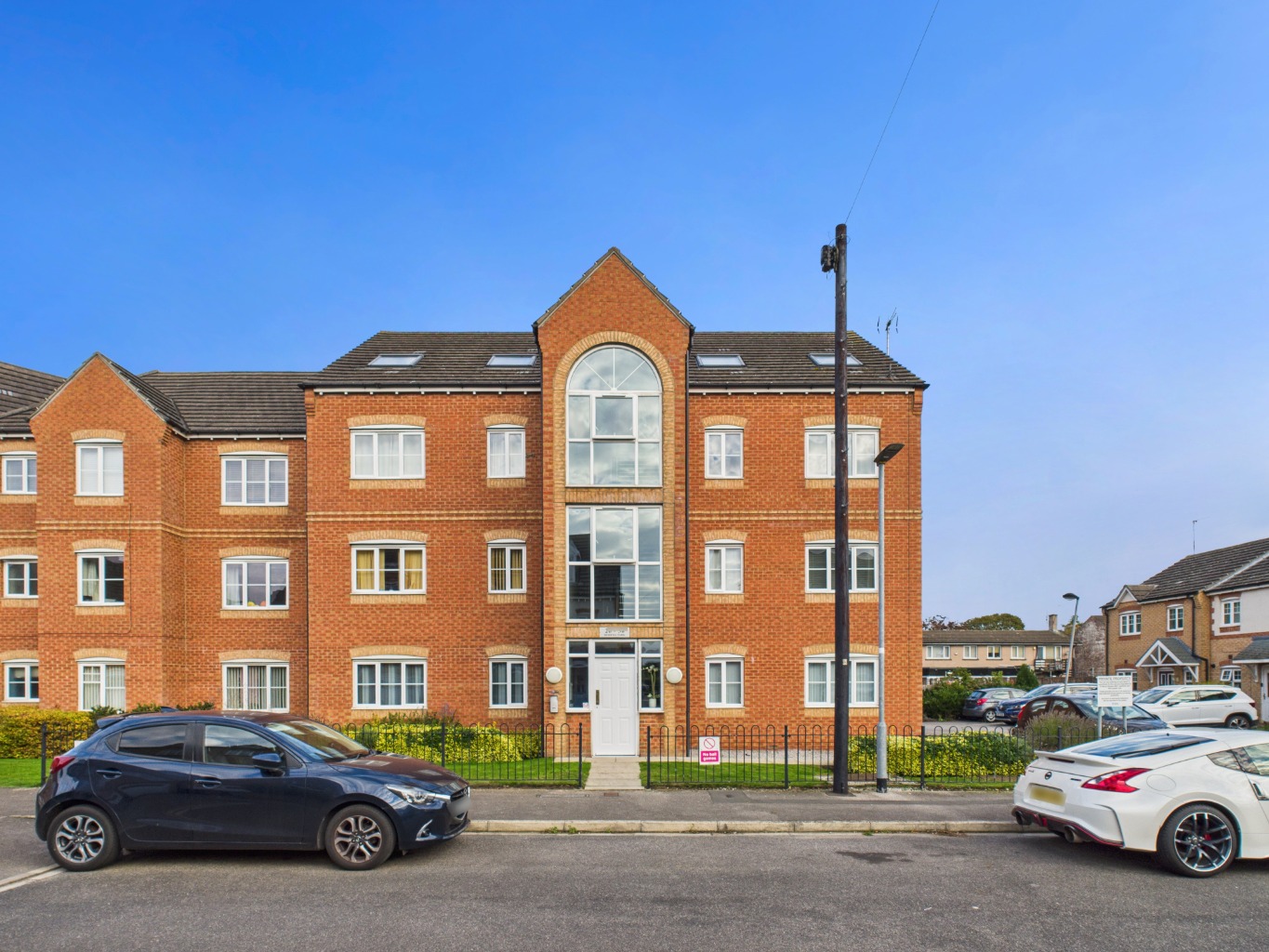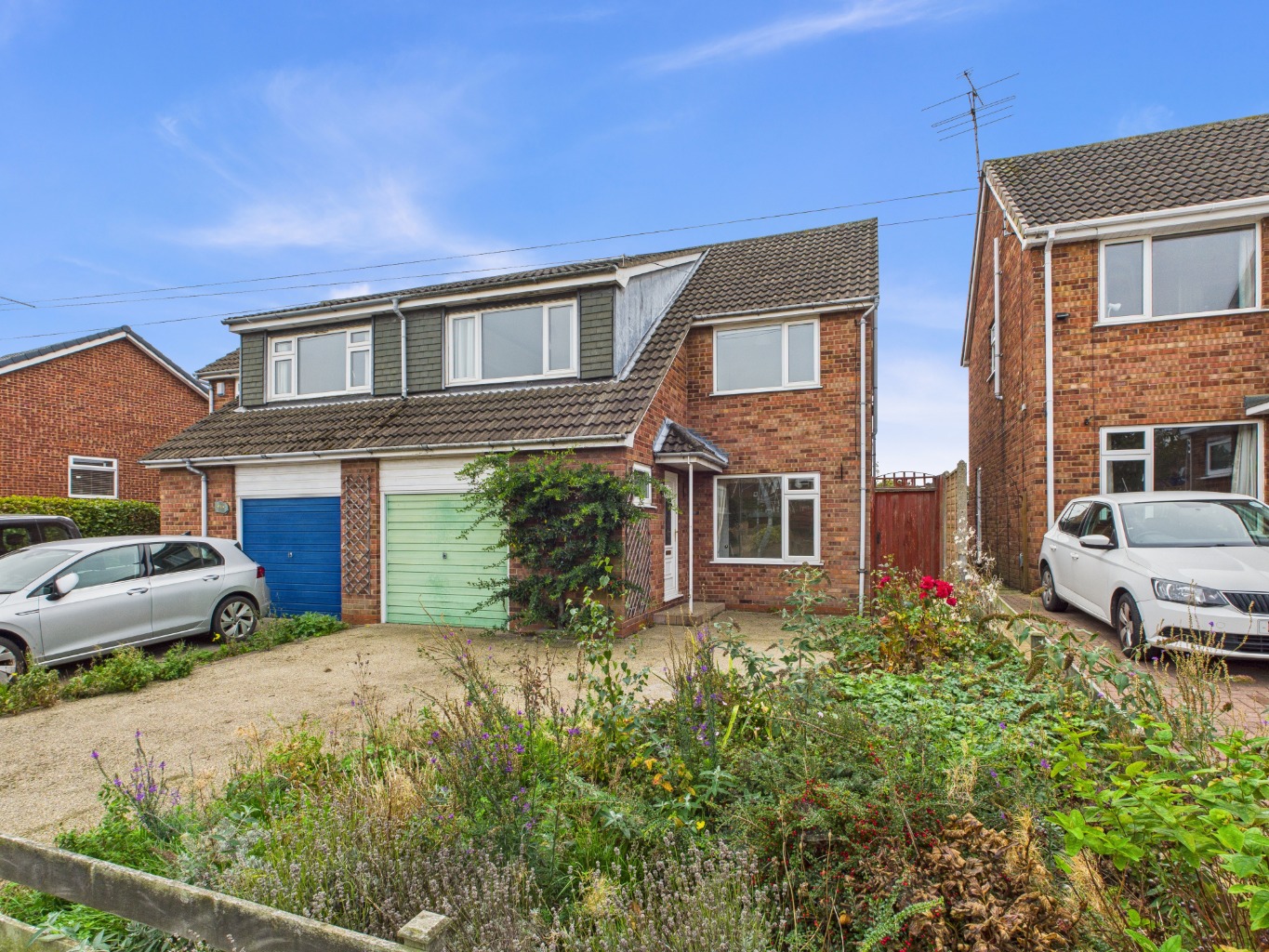INVITING OFFERS BETWEEN £230,000 - £240,000
Beautiful Three-Bedroom Detached Bungalow on Inglemire Lane
Summary:
Welcome to this lovely three-bedroom detached bungalow located on the popular Inglemire Lane. This property is ready for you to move in and make it your own. With convenient access to local amenities and routes in and out of the city, this home offers a fantastic opportunity. Featuring a spacious layout, parking at the front, a garage, and outbuildings, this bungalow is perfect for those seeking comfort and convenience.
Our Thoughts:
As you step into this delightful bungalow, you'll find a small porch leading into a welcoming entrance hall that runs through the centre of the property. The loft space, equipped with VELUX WINDOWS, is ready for any further conversion you might have in mind. On the left, the primary bedroom is generously sized, featuring FITTED WARDROBES and a large square BAY WINDOW that overlooks the front. Directly opposite, the living room mirrors this space, complete with a beautiful GAS WOOD BURNER STYLE and another bay window.
Moving further in, you'll find the second bedroom, which opens out into the rear garden. This room is equipped with a CONCRETE RAMP for easy access. Opposite is the third bedroom, a versatile space that can serve as a small double or large single room, with a window to the side. At the end of the hallway, there's a handy storage cupboard, and to the right, a newly renovated WALK-IN SHOWER with a low-profile tray for easy access, along with a basin, chrome towel radiator, and WC.
The heart of the home is the living area at the back, featuring another GAS WOOD BURNER STYLE and ample space for dining or a second living area. The kitchen is modern, with a freestanding cooker, washing machine, and fridge, all complemented by a WORCESTER BOILER. Double doors lead you into a south-facing conservatory, perfect for enjoying warm summer days. From here, step out into the low-maintenance garden, a lovely sun trap with gravel and patio areas. The garden also includes a small greenhouse, covered bin storage, and a storage cupboard. The single garage, with an up-and-over door, offers additional storage and parking at the front.
Tenure
The property is freehold.
Council Tax
Council Tax is payable to the Kingston Upon Hull City Council. From verbal enquiries we are advised that the property is shown in the Council Tax Property Bandings List in Valuation Band -D.*
Fixtures & Fittings
Certain fixtures and fittings may be purchased with the property but may be subject to separate negotiation as to price.
Disclaimer
*The agent has not had sight of confirmation documents and therefore the buyer is advised to obtain verification from their solicitor or surveyor.
Viewings
Strictly by appointment with the sole agents.
Site Plan Disclaimer
The site plan is for guidance only to show how the property sits within the plot and is not to scale.
Mortgages
We will be pleased to offer expert advice regarding a mortgage for this property, details of which are available from our Newland Avenue office on 01482 343399. Your home is at risk if you do not keep up repayments on a mortgage or other loan secured on it.
Valuation/Market Appraisal:
Thinking of selling or struggling to sell your house? More people choose beercocks in this region than any other agent. Book your free valuation now!























