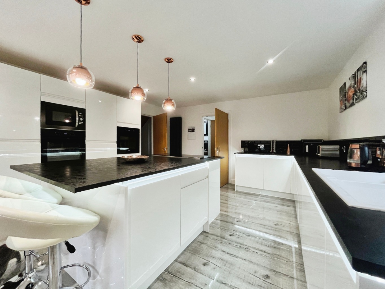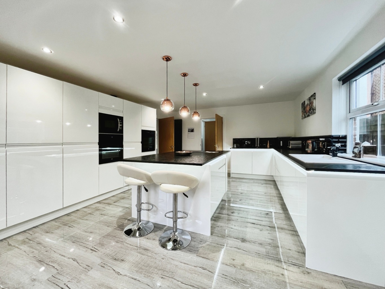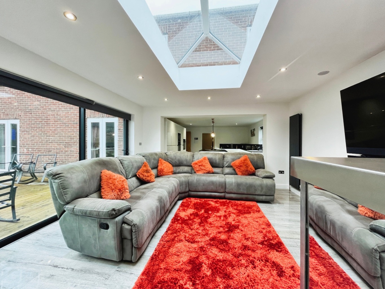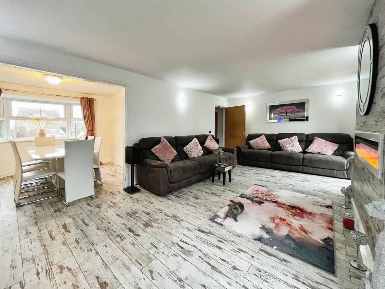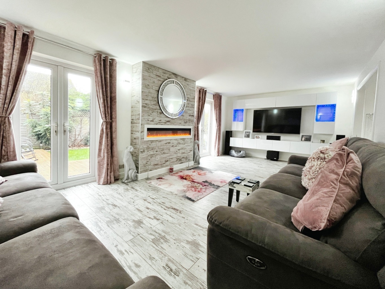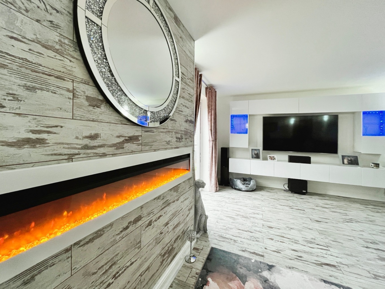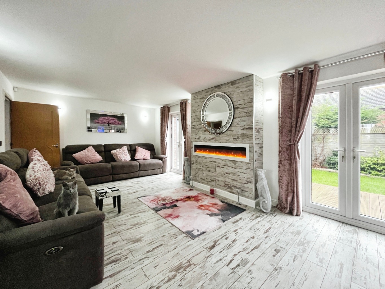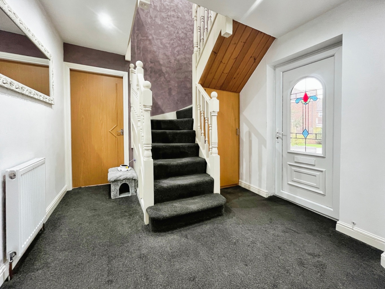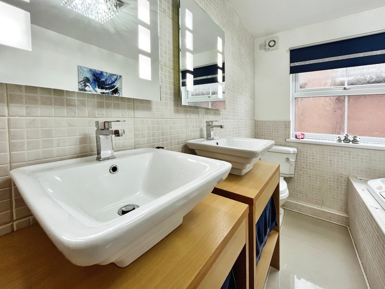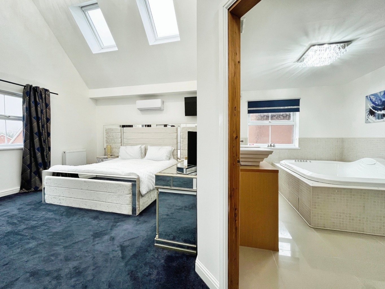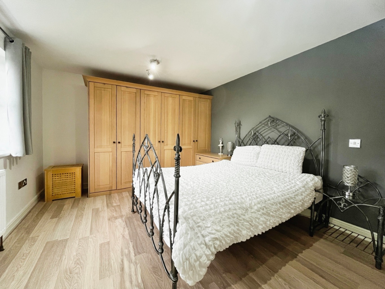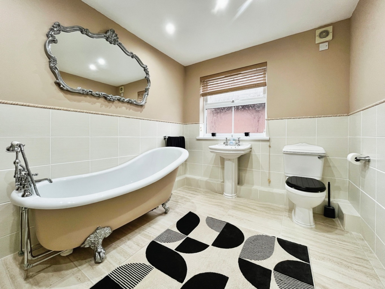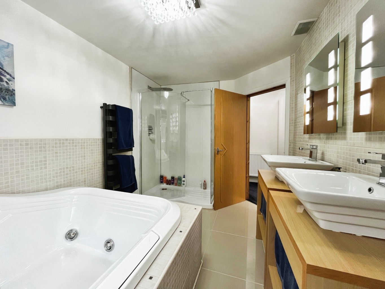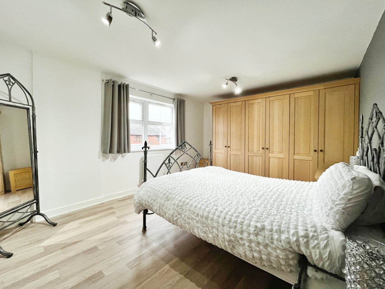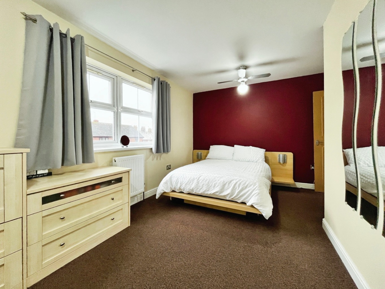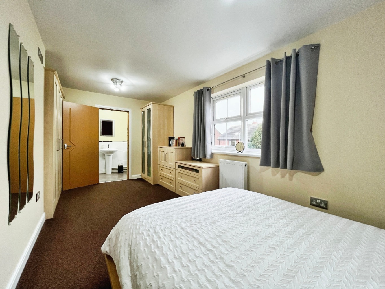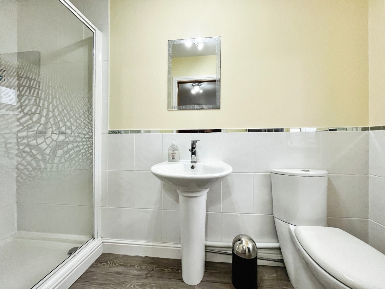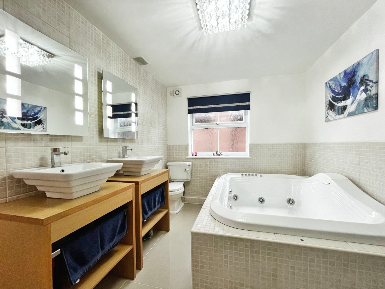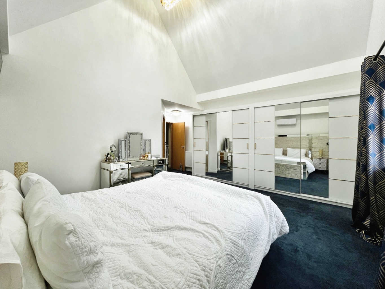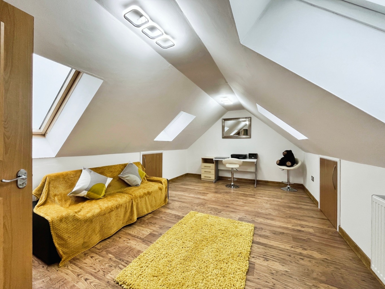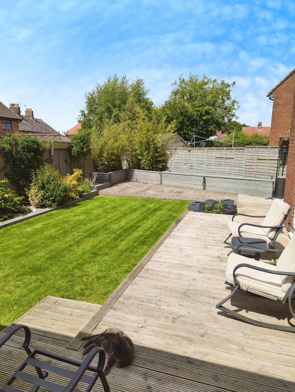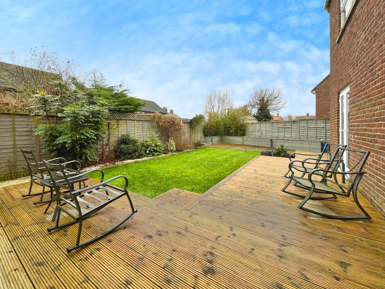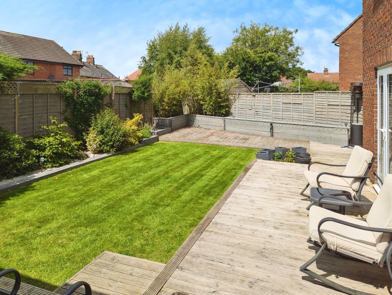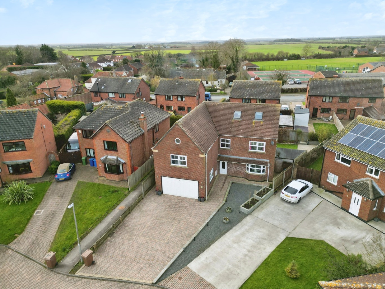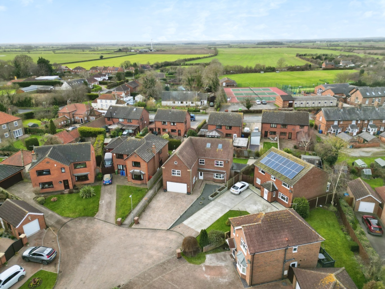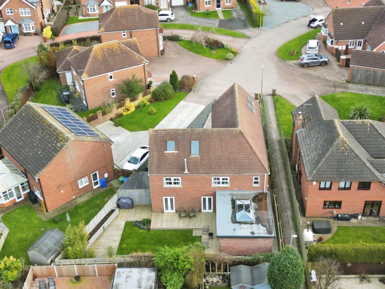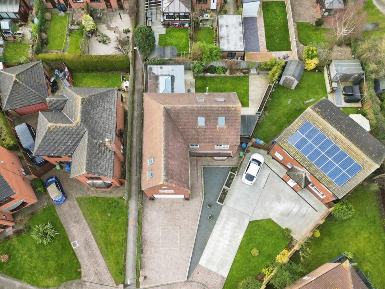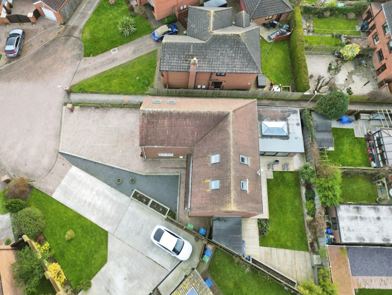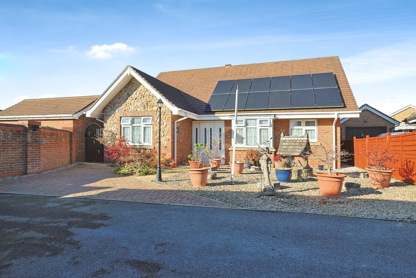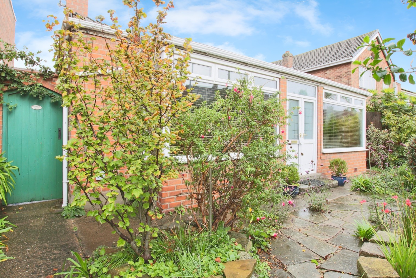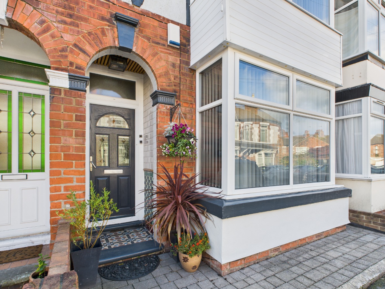INVITING OFFERS BETWEEN £390,000 - £410,000
A SUPERB DETACHED FAMILY HOME IN A PEACEFUL VILLAGE CUL DE SAC POSITION
Summary
Discover an exquisite self-build home, perfectly placed in a serene cul-de-sac within the sought-after village of Long Riston. Spanning over 2500 SQFT, this remarkable residence is ideal for a growing family. With immaculate attention to detail throughout, the home features a welcoming entrance hall, a spacious lounge complete with a modern wall-mounted electric fireplace, fitted cabinetry, and two sets of double doors leading to the rear garden. A dedicated dining room complements the impressive kitchen, which is fitted with stylish units and a central island, open to a fantastic day room with a lantern roof light and bi-fold doors to the garden. Additional conveniences include a separate utility room and guest cloakroom. The first floor offers four double bedrooms, including a standout principal suite with a vaulted ceiling and a luxurious en-suite featuring a jacuzzi bath, plus a second en-suite shower room and a house bathroom. A second staircase ascends to a top-floor bedroom, providing a generous space with fitted storage. The property boasts a block paved frontage, offering ample parking for multiple vehicles and includes an EV charge point. The beautifully landscaped garden enjoys a westerly aspect, providing enviable privacy. This is a truly amazing house that demands a viewing!
Long Riston is a popular village with convenient road links to Hull, Beverley, and the East Yorkshire coast.
Agent's Thoughts
Designed to the owner's high standards, this unique home offers excellent proportions and a top-tier finish, making it the perfect family residence. It boasts generous living space, an excellent balance of accommodation, and all double bedrooms, including a luxurious principal suite with air conditioning and a vaulted ceiling that adds an element of drama. A second bedroom also features an en-suite. The top floor provides a spacious fifth bedroom, which could easily serve as a games room, office space, or teenager's den. Versatility is the hallmark of the living space, with a large main living room and dining room. The highlight is undoubtedly the superb kitchen and day room, a fantastic space for entertaining, with bi-fold doors opening onto the rear garden. The driveway accommodates multiple vehicles, enhanced by an EV charging point and a spacious garage. The garden, neatly landscaped with a wrap-around decking terrace, retained borders, and central lawn, is perfect for barbecues and social gatherings. For its price, this home is as good as it gets.
Tenure
The property is freehold.
Council Tax
Council Tax is payable to the East Riding Of Yorkshire Council. From verbal enquiries we are advised that the property is shown in the Council Tax Property Bandings List in Valuation Band F.*
Fixtures & Fittings
Certain fixtures and fittings may be purchased with the property but may be subject to separate negotiation as to price.
Disclaimer
*The agent has not had sight of confirmation documents and therefore the buyer is advised to obtain verification from their solicitor or surveyor.
Viewings
Strictly by appointment with the sole agents.
Site Plan Disclaimer
The site plan is for guidance only to show how the property sits within the plot and is not to scale.
Mortgages
We will be pleased to offer expert advice regarding a mortgage for this property, details of which are available from our Beverley office on 01482 870832. Your home is at risk if you do not keep up repayments on a mortgage or other loan secured on it.






