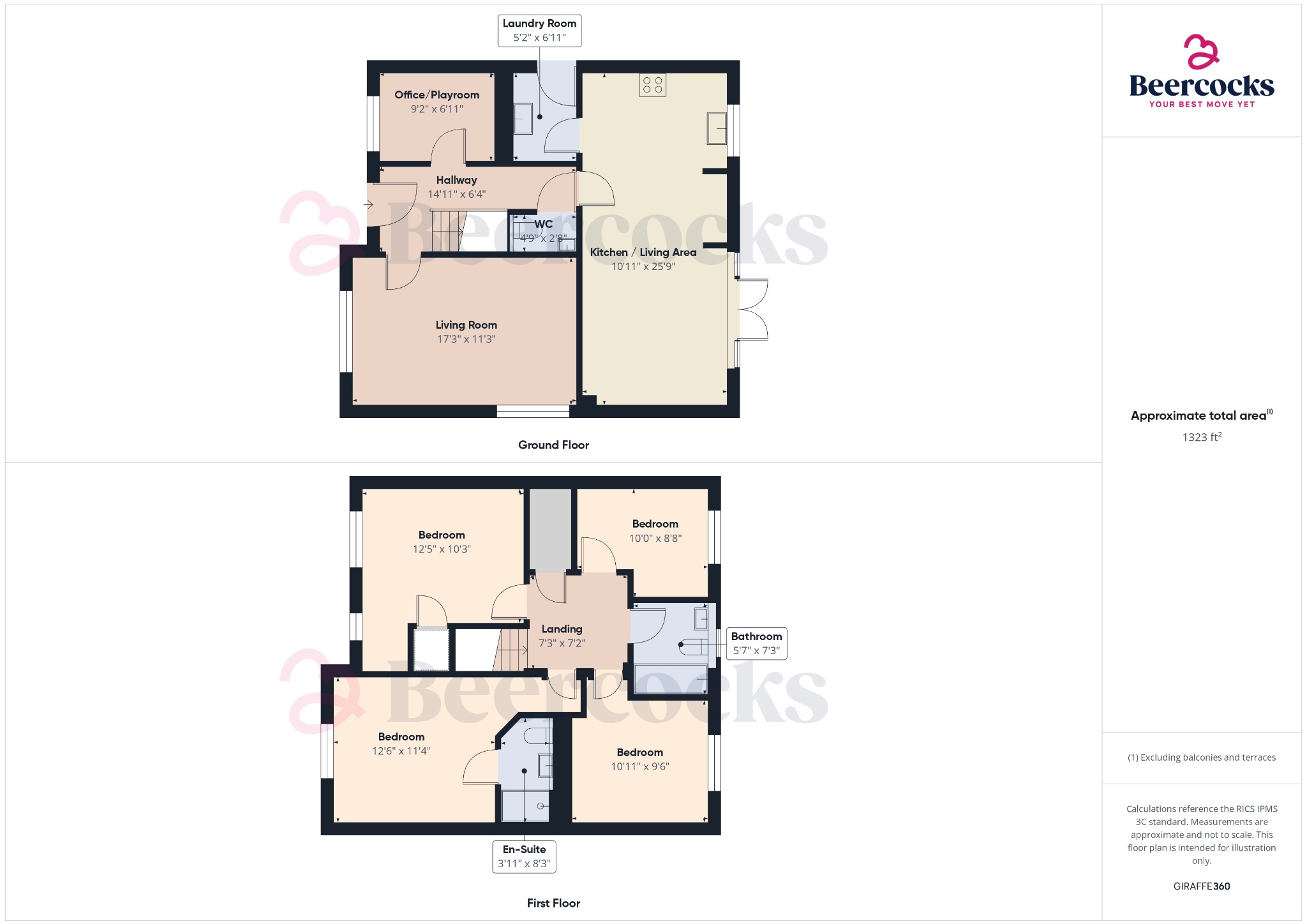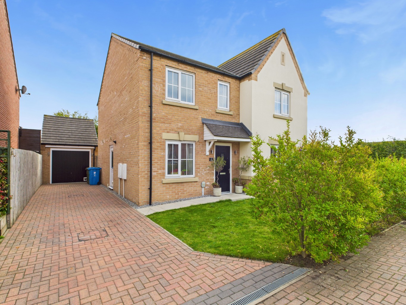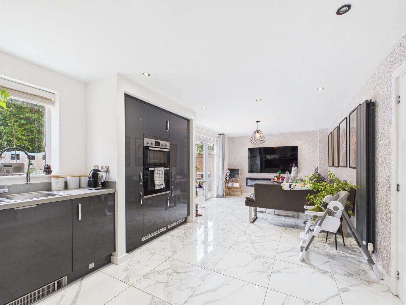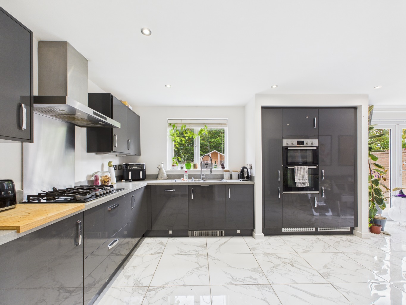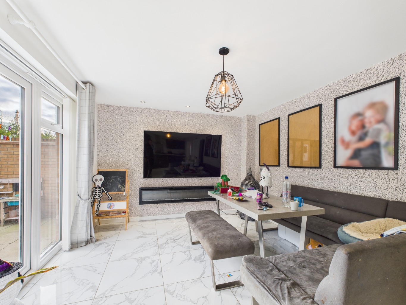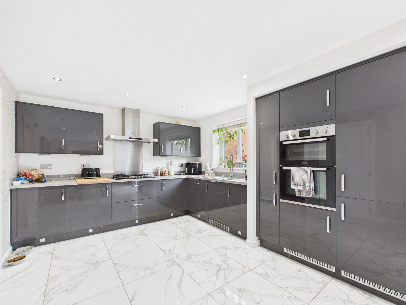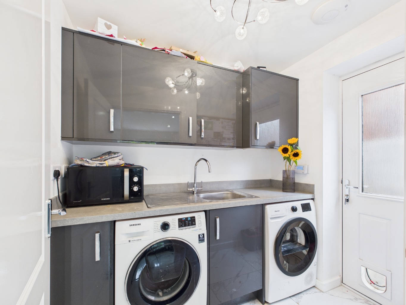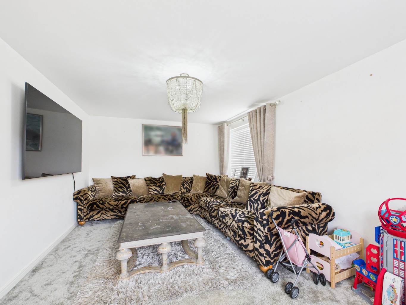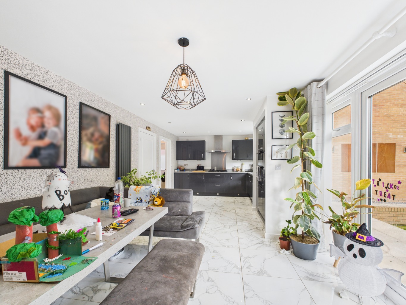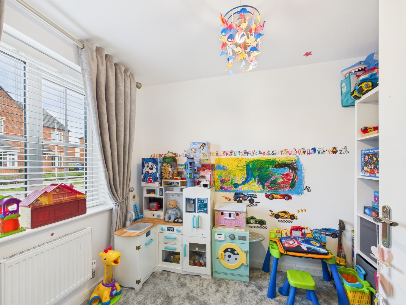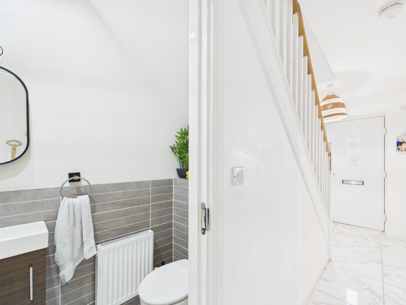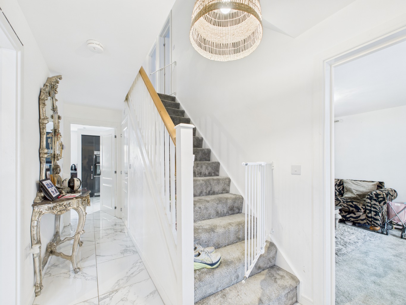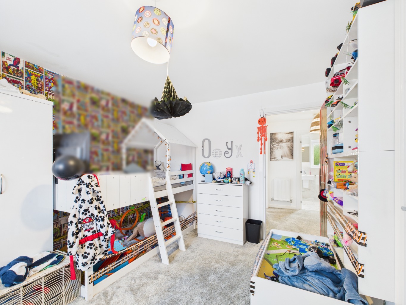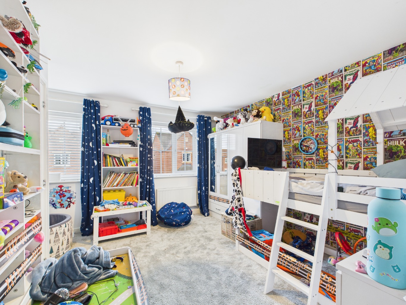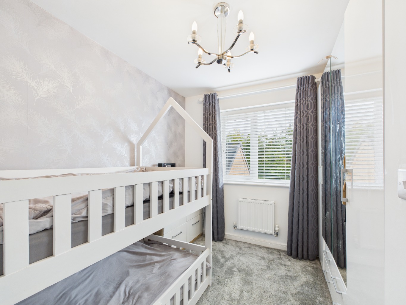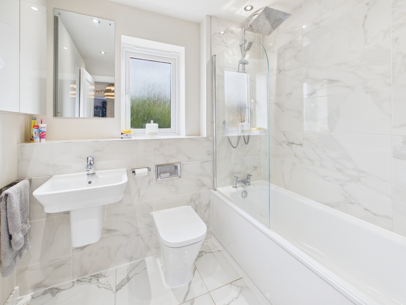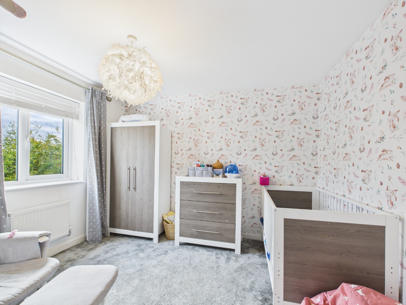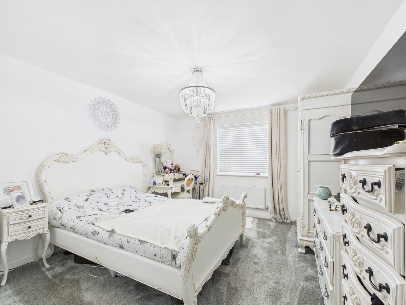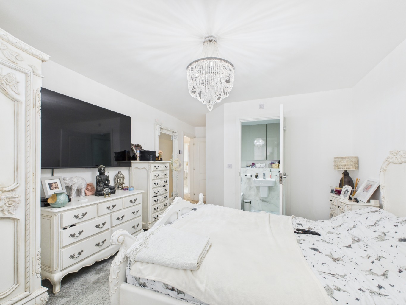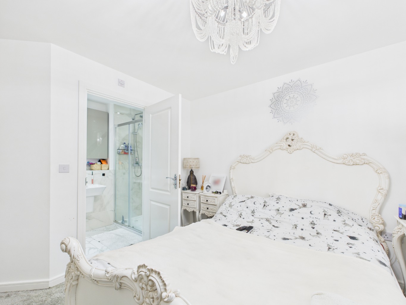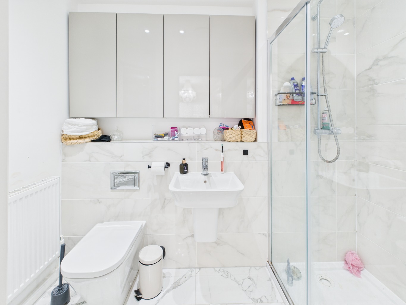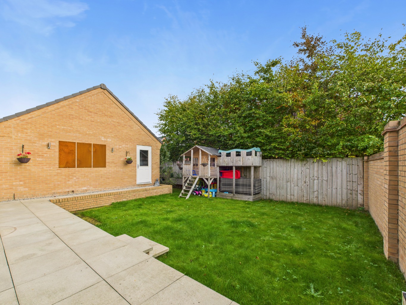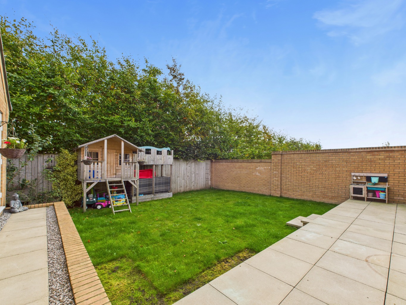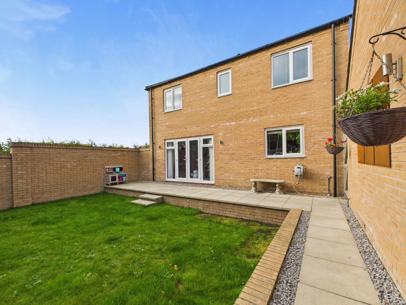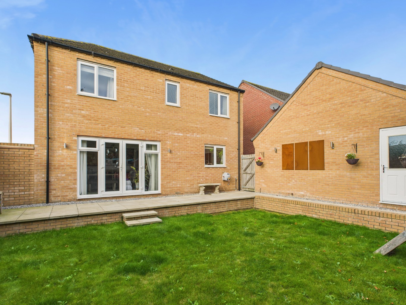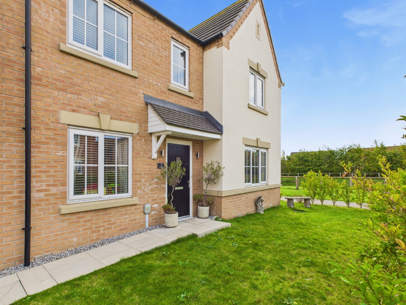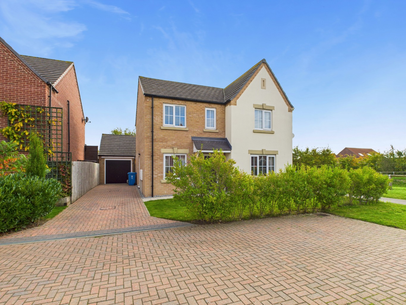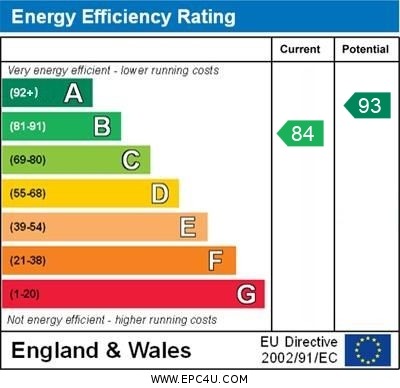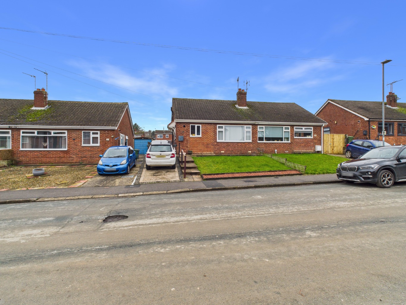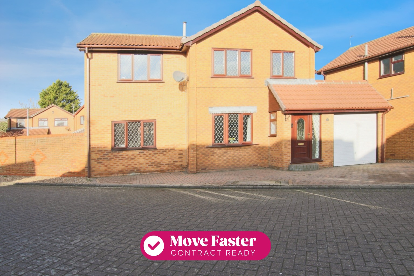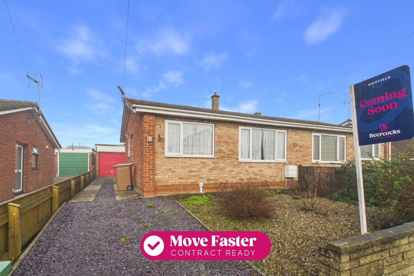FULL WALK-THROUGH VIDEO!
INVITING OFFERS BETWEEN £375,000-£385,000
Modern Family Living at Its Finest — A Stunning Four-Bedroom Detached Home in a Peaceful Cul-de-Sac
Tucked away within an exclusive cul-de-sac off Wheatley Drive, this exceptional four-bedroom detached home—built by Bellway Homes in 2018—offers the perfect blend of style, space and comfort. One of the larger house types on the development, it borders open green space and enjoys a wonderful sense of privacy, making it a truly special family retreat.
Smartly presented throughout, the home features a thoughtfully designed layout ideal for modern family life. The welcoming entrance hall leads to a spacious main lounge, a versatile second reception room perfect as a playroom or study, and an impressive open-plan living/dining kitchen with sleek modern units and integrated appliances. French doors open onto the rear garden, seamlessly blending indoor and outdoor living. A separate utility room and a guest WC complete the ground floor.
Upstairs, there are four generously proportioned bedrooms, including a luxurious principal suite with a beautifully appointed en-suite shower room. The remaining bedrooms are served by a stylish family bathroom finished to a high standard.
Outside, the property continues to impress. A wide driveway provides ample off-road parking, with additional space available at the head of the cul-de-sac, and a detached garage adds further convenience. The rear garden is both private and family-friendly, featuring a full-width patio terrace that steps down to a neatly maintained lawn—an ideal space for entertaining, relaxing, or children to play safely.
Agent’s Opinion
We think this home represents the very best of modern family living. The design and layout work beautifully for everyday life—there’s a real sense of space, flow and quality throughout. The open-plan kitchen is the heart of the home and perfect for family gatherings or dinner parties with friends, while the separate lounge and study/playroom offer flexibility for how you live day-to-day.
We particularly love the setting—tucked away in a small, private cul-de-sac with open space close by, giving a semi-rural feel without sacrificing convenience. The presentation is superb, so you can move straight in and start enjoying everything it has to offer.
In our opinion, this is a standout property on the development—one that combines generous proportions, modern finishes, and an enviable location. For growing families or those seeking extra space, it’s a home that truly delivers on all fronts.
Tenure
The property is freehold.
Council Tax
Council Tax is payable to the East Riding of Yorkshire Council. From verbal enquiries we are advised that the property is shown in the Council Tax Property Bandings List in Valuation Band E.*
Fixtures & Fittings
Certain fixtures and fittings may be purchased with the property but may be subject to separate negotiation as to price.
Disclaimer
*The agent has not had sight of confirmation documents and therefore the buyer is advised to obtain verification from their solicitor or surveyor.
Viewings
Strictly by appointment with the sole agents.
Mortgages
We will be pleased to offer expert advice regarding a mortgage for this property, details of which are available from our Cottingham office. Your home is at risk if you do not keep up with repayments on a mortgage or other loan secured on it.
Valuation/Market Appraisal:
Thinking of selling or struggling to sell your house? More people choose Beercocks in this region than any other agent. Book your free valuation now!
.Important Buyer Information: To progress your offer, we are legally required to verify your identity, confirm your source of funds, and assess affordability. This process incurs a fee of £50 (inc. VAT) for sole buyers, or £100 (inc. VAT) for joint buyers, regardless of the number of individuals involved.
