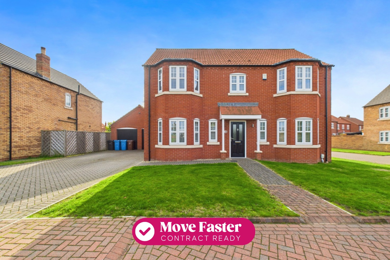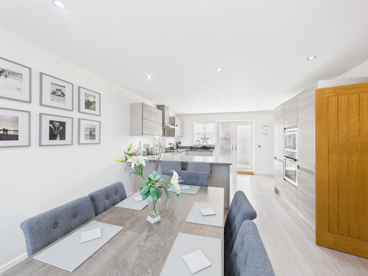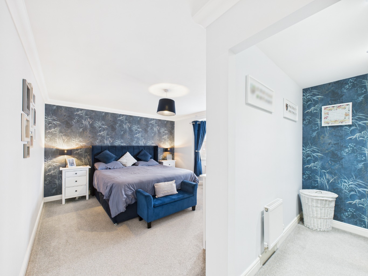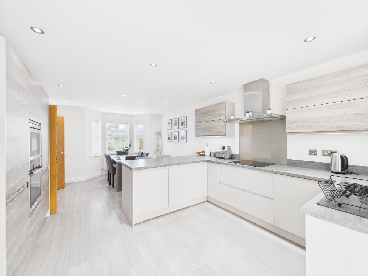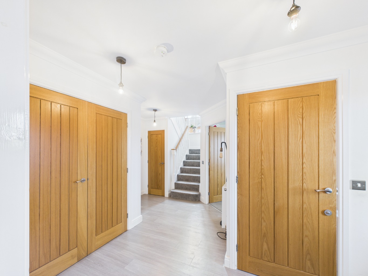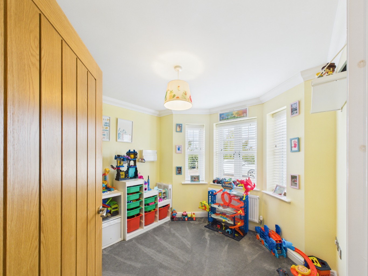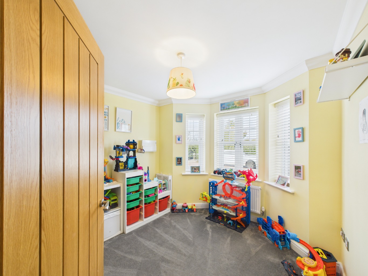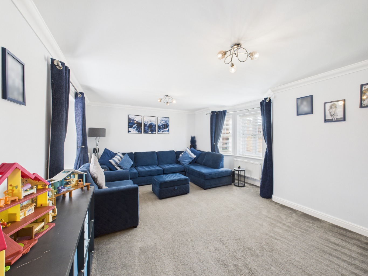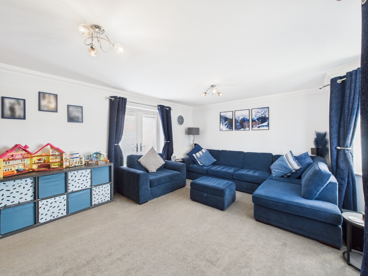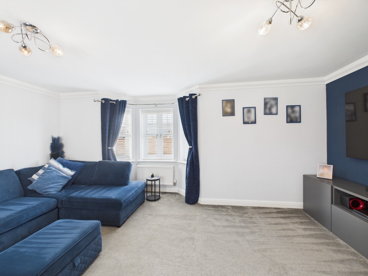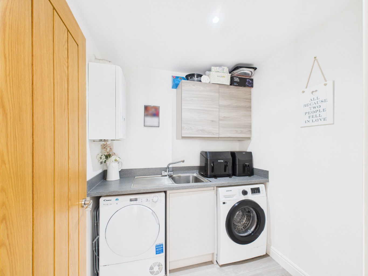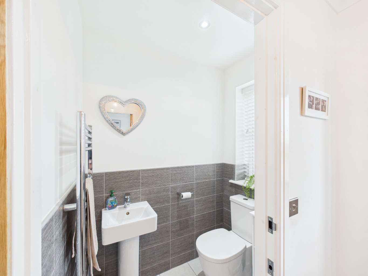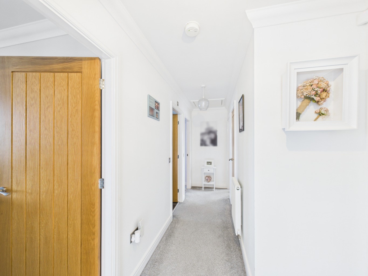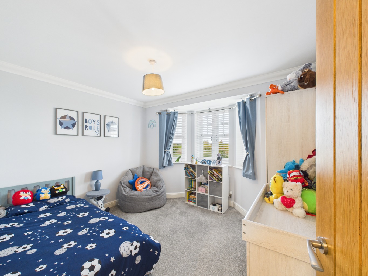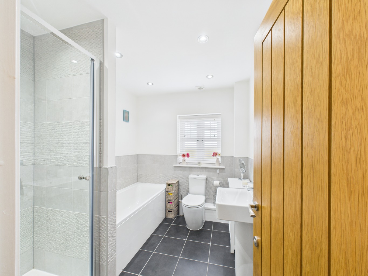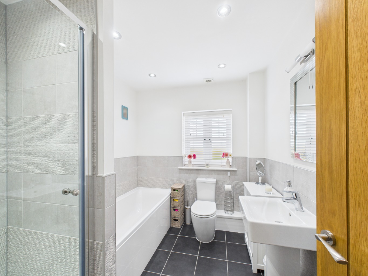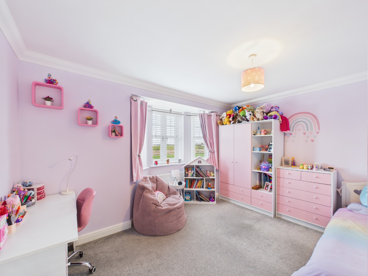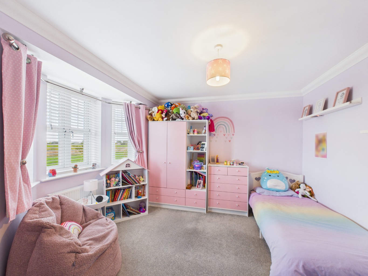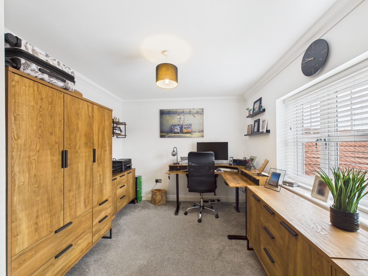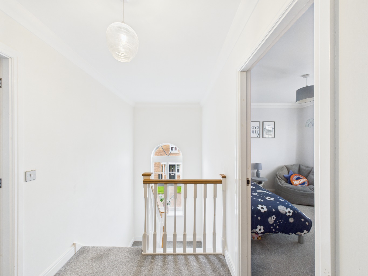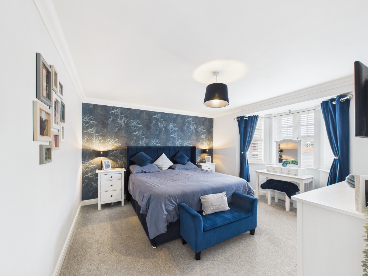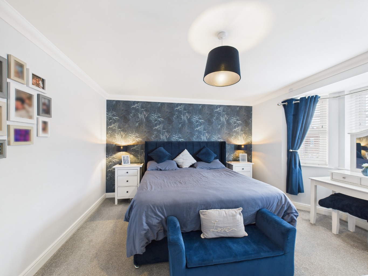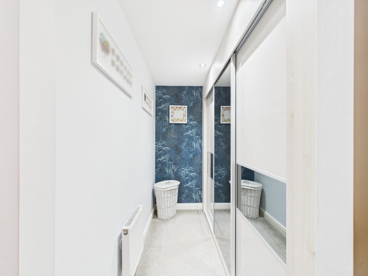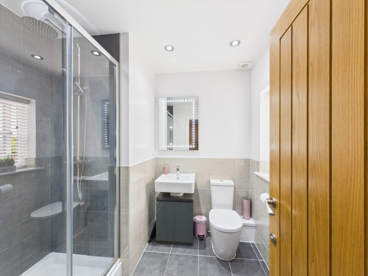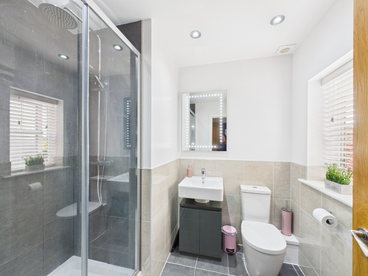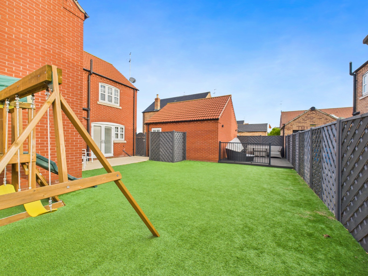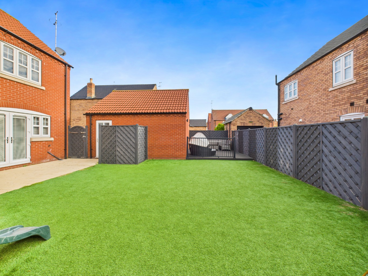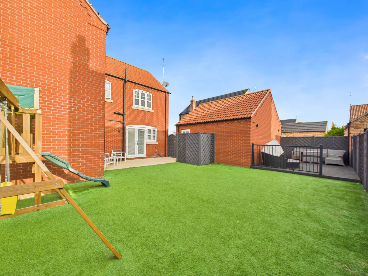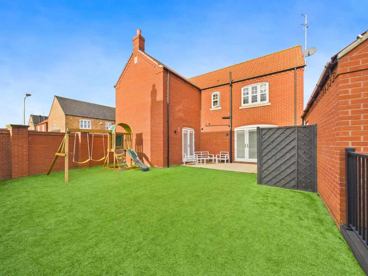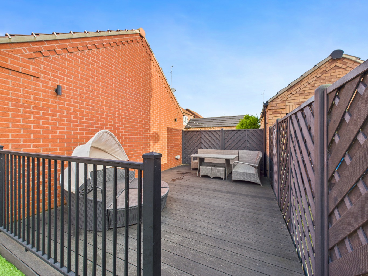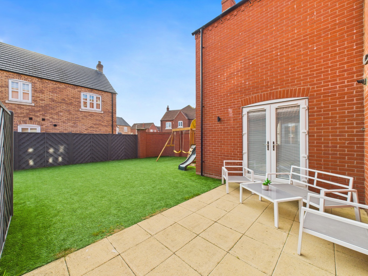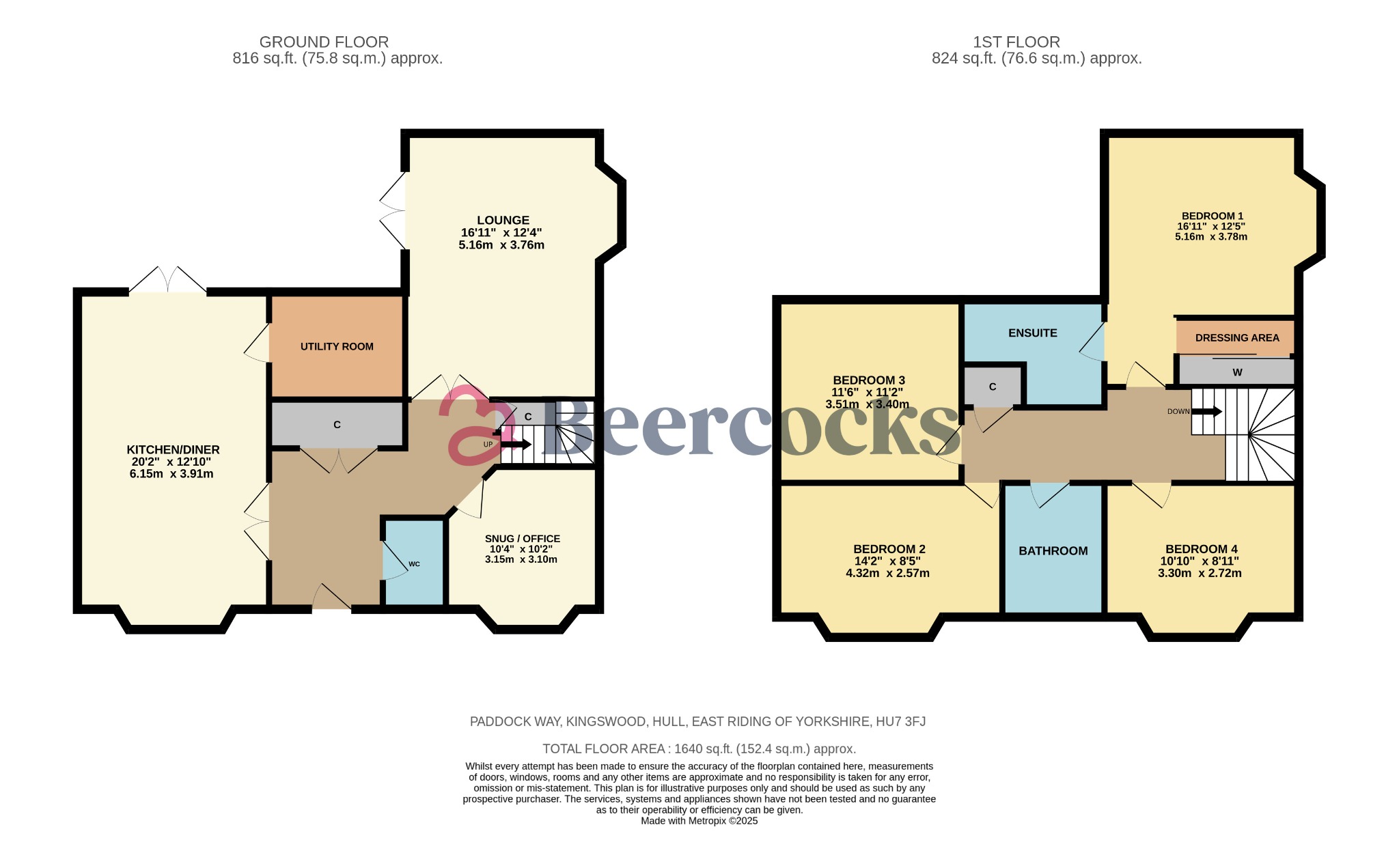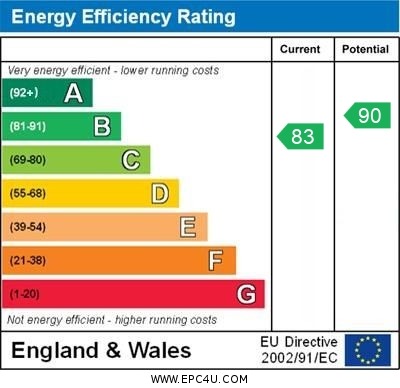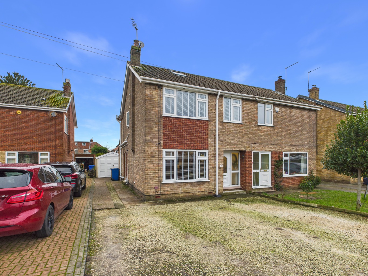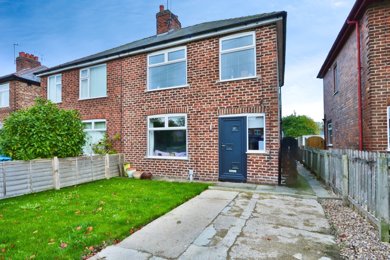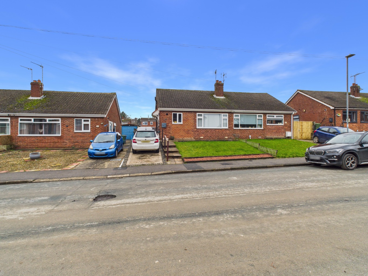INVITING OFFERS BETWEEN £370,000-£390,000
FULL WALK-THROUGH VIDEO!
This property is Contract Ready, the legal work has already started, saving time, reducing risk, and helping your move go smoothly. See below for details.
A Home That Truly Has the WOW Factor
Tucked away in a quiet cul-de-sac and proudly sitting on a generous corner plot, this stunning four-bedroom double-fronted detached home with double garage and ample off-road parking is the perfect blend of style, comfort, and practicality.
From the moment you arrive, you’re greeted by sweeping open views to the front and a welcoming sense of space. Located within walking distance of popular schools and a wide range of amenities, this Kingswood home offers everything a growing family could want.
Step inside to a spacious hallway with convenient WC and plentiful storage. The ground floor has a beautiful lounge with bay window, a modern open-plan kitchen/diner with integrated appliances, and a handy utility room. A versatile second reception room makes an ideal home office or playroom—perfect for modern family life.
Upstairs, you’ll find four generously sized bedrooms. The master suite is a dream, complete with a luxurious ensuite and a dedicated dressing area with slide robes. The stylish family bathroom completes the first floor.
Outside, enjoy both generous front and rear gardens. The landscaped rear garden is low maintenance yet perfect for entertaining, while the front ensures great kerb appeal.
In short: move-in ready, family-friendly, and bursting with space, this is a house that doesn’t just tick boxes—it delivers a lifestyle.
Summary
This property is the full package: a double-fronted four-bedroom detached house on a corner plot, with double garage, ample parking, and open views to the front. It sits proudly in a quiet residential cul-de-sac in Kingswood, an area renowned for its community feel and excellent amenities. Inside, it’s a dream for families—spacious, modern, and move-in ready. The open-plan kitchen/diner with integrated appliances, second reception room, and master suite with dressing room and ensuite are standout features that make this home a cut above the rest. Outside, both the front and rear gardens are generous, it’s perfect for growing families!
Owner’s Perspective
“We’ve loved living here—the sense of space is incredible, and those open views from the front never get old. Being on a corner plot makes the house feel private, yet it’s so handy being able to walk to the schools and shops. The kitchen has been the heart of our home—it’s perfect for family mealtimes and entertaining. The second reception room has been a real bonus too, doubling as a playroom for the children. The master suite is our sanctuary—the dressing room and ensuite make it feel really special. The gardens are easy to look after, but still give us plenty of space for the children to play and for summer barbecues. We’ll really miss the friendly community here.”
Tenure
The property is freehold.
Council Tax
Council Tax is payable to the Kingston Upon Hull City Council. From verbal enquiries we are advised that the property is shown in the Council Tax Property Bandings List in Valuation Band E.*
Fixtures & Fittings
Certain fixtures and fittings may be purchased with the property but may be subject to separate negotiation as to price.
Disclaimer
*The agent has not had sight of confirmation documents and therefore the buyer is advised to obtain verification from their solicitor or surveyor.
Viewings
Strictly by appointment with the sole agents.
Mortgages
We will be pleased to offer expert advice regarding a mortgage for this property, details of which are available from our Kingswood Office. Your home is at risk if you do not keep up repayments on a mortgage or other loan secured on it.
Valuation/Market Appraisal:
Thinking of selling or struggling to sell your house? More people choose Beercocks in this region than any other agent. Book your free valuation now!
What Contract Ready Means for You — the Buyer
When a seller is Contract Ready, it means all the key legal documents are prepared before a sale is agreed, so everything’s ready to go as soon as the offer is accepted, with no cost to you.
This includes:
• Proof of ownership and authority to sell
• Seller’s Property Information Forms (TA6, TA10)
• Draft contract of sale
Your solicitor usually receives the full legal pack within 48 hours, so they can get to work immediately.
How this helps you:
• Reduces the number of enquiries going back and forth
• Smoother and potentially quicker sale
• Lowers the risk of the sale falling through
Important Buyer Information: To progress your offer, we are legally required to verify your identity, confirm your source of funds, and assess affordability. This process incurs a fee of £50 (inc. VAT) for sole buyers, or £100 (inc. VAT) for joint buyers, regardless of the number of individuals involved.
