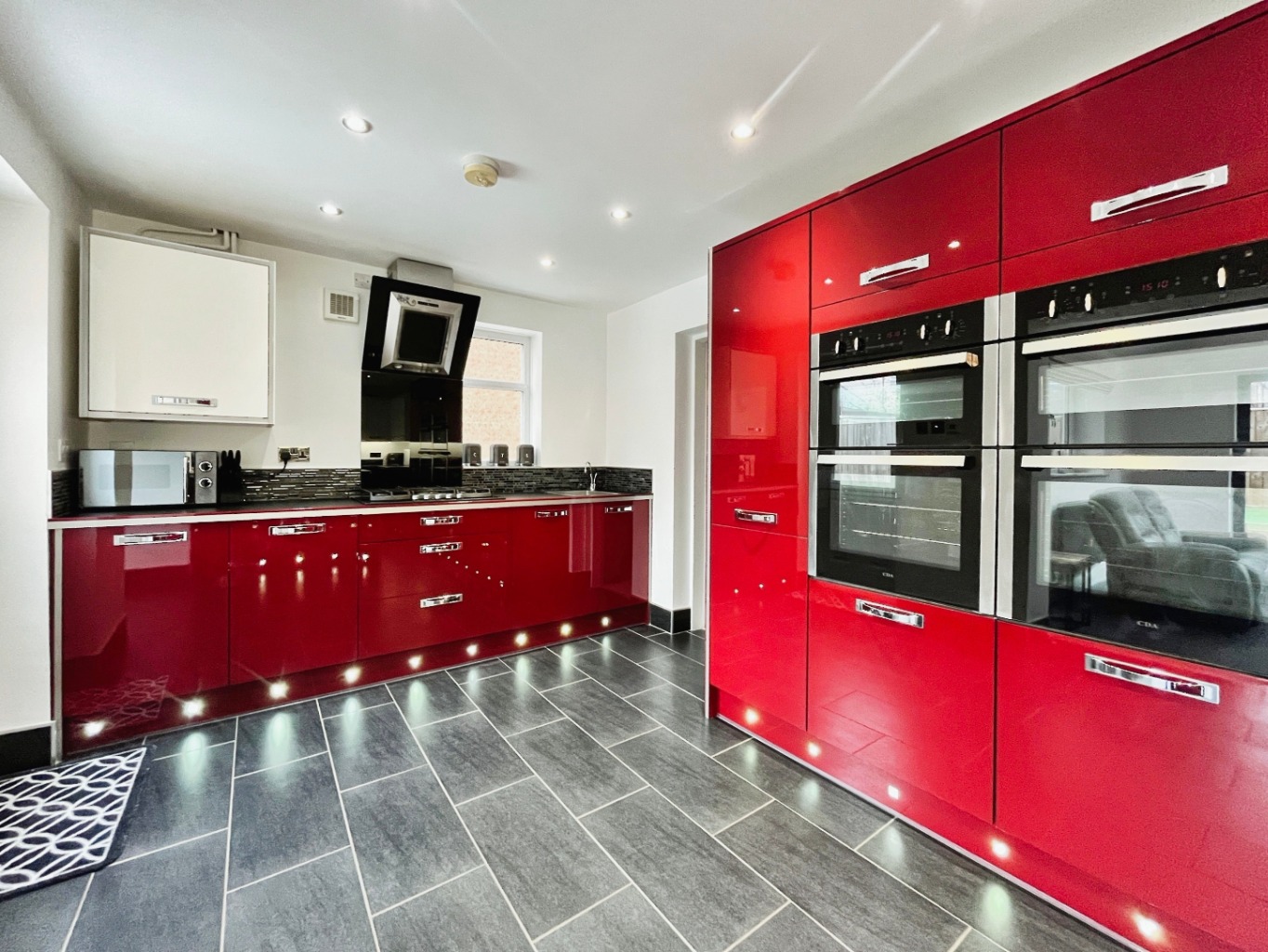GUIDE PRICE- £292,500
AN EXTENDED DETACHED FAMILY HOME IN A POPULAR DRIFFIELD LOCATION
Summary:
Welcome to this fabulous DETACHED family home, set in a pleasant cul-de-sac location close to the leisure centre and secondary school, and just a short distance from Driffield's vibrant town centre. This property has been thoughtfully extended and remodelled, offering a fine balance of smartly presented accommodation. As you enter, you'll find a welcoming entrance hall, a bright and airy lounge, a comprehensively fitted kitchen with a separate utility room/WC, and a wonderful Day Room with bi-fold doors that seamlessly connect to the rear garden. On the first floor, there are four bedrooms, including an en-suite in the principal room and a house bathroom. The block-paved frontage offers ample space for vehicles, and the integral garage, though partially converted to include the utility room, retains its automatic roller door for convenient storage. The rear garden is attractively landscaped with ease of maintenance in mind, making this lovely home certainly worthy of closer inspection!
Our Thoughts:
This is a wonderful home for a growing family in a sought-after location, within easy reach of the town centre. It's smartly presented both inside and out, featuring stylish log burners in the lounge and Day Room. The bi-fold doors effortlessly connect the interior space to the tidy rear garden. The well-equipped kitchen is complemented by a spacious utility room, and with four bedrooms and two bath/shower rooms, this home offers plenty of versatility. Viewing is highly recommended!
Tenure
The property is freehold.
Council Tax
Council Tax is payable to the East Riding of Yorkshire Council. From verbal enquiries we are advised that the property is shown in the Council Tax Property Bandings List in Valuation Band - D.*
Fixtures & Fittings
Certain fixtures and fittings may be purchased with the property but may be subject to separate negotiation as to price.
Disclaimer
*The agent has not had sight of confirmation documents and therefore the buyer is advised to obtain verification from their solicitor or surveyor.
Viewings
Strictly by appointment with the sole agents.
Site Plan Disclaimer
The site plan is for guidance only to show how the property sits within the plot and is not to scale.
Mortgages
We will be pleased to offer expert advice regarding a mortgage for this property, details of which are available from our Driffield office on 01377 252095. Your home is at risk if you do not keep up repayments on a mortgage or other loan secured on it.
Valuation/Market Appraisal:
Thinking of selling or struggling to sell your house? More people choose beercocks in this region than any other agent. Book your free valuation now!































