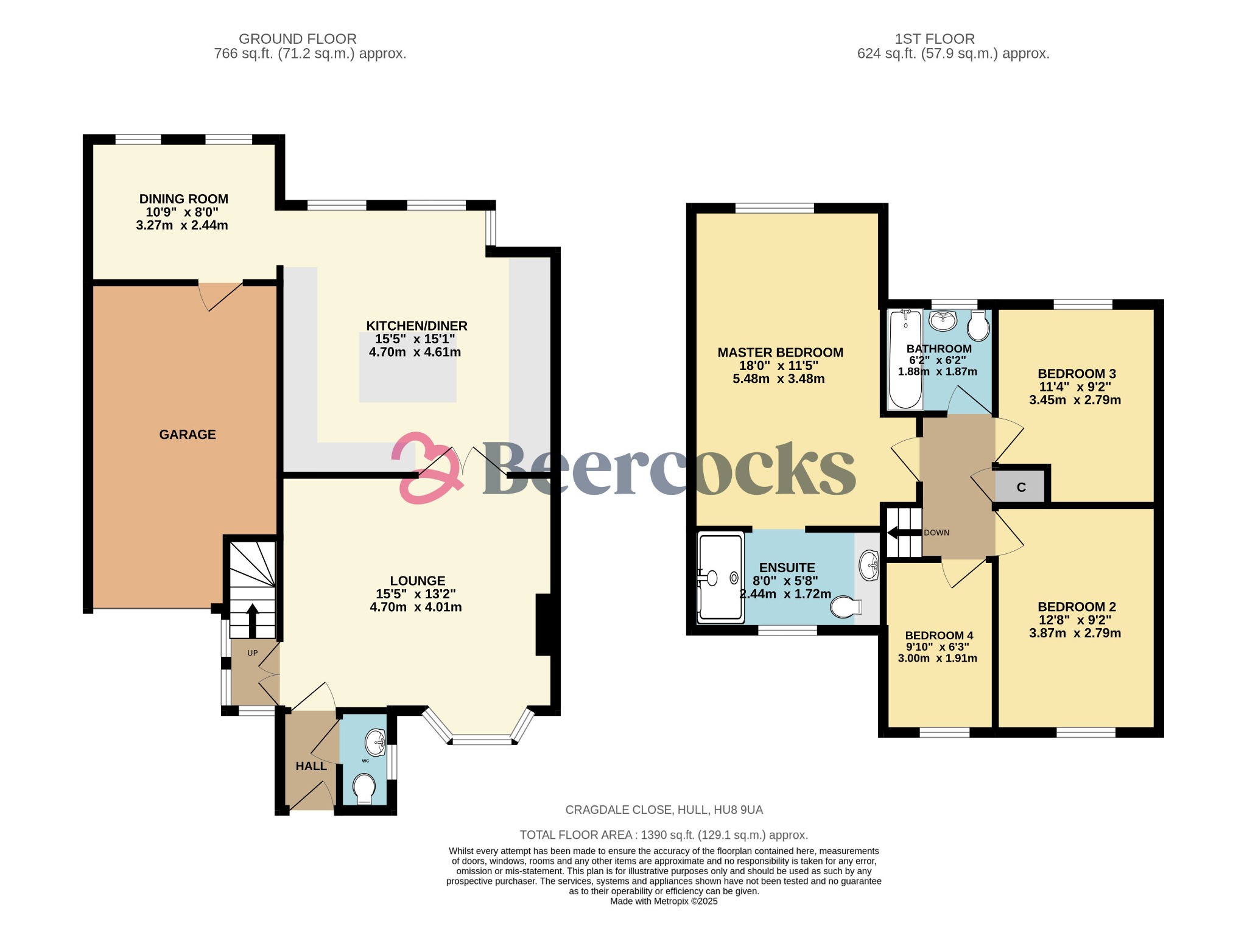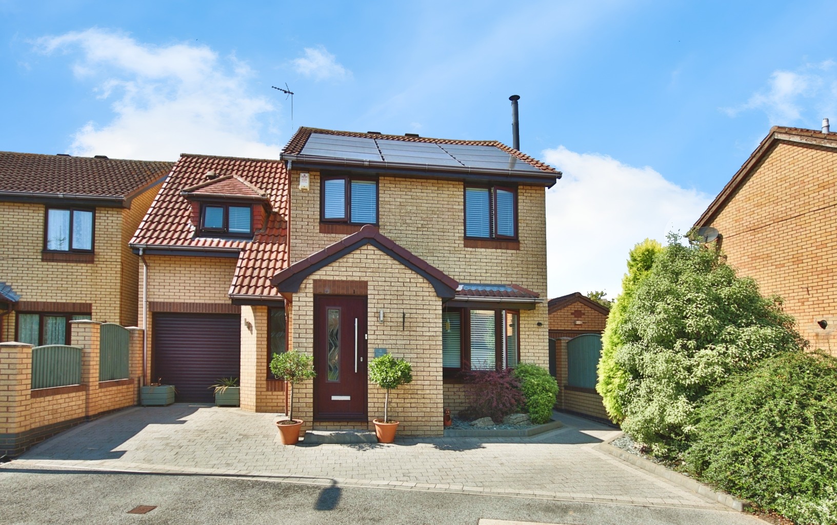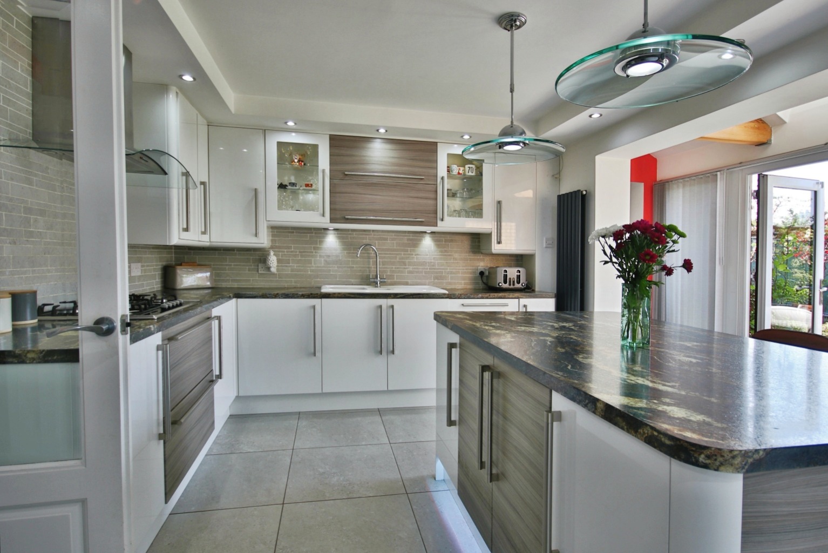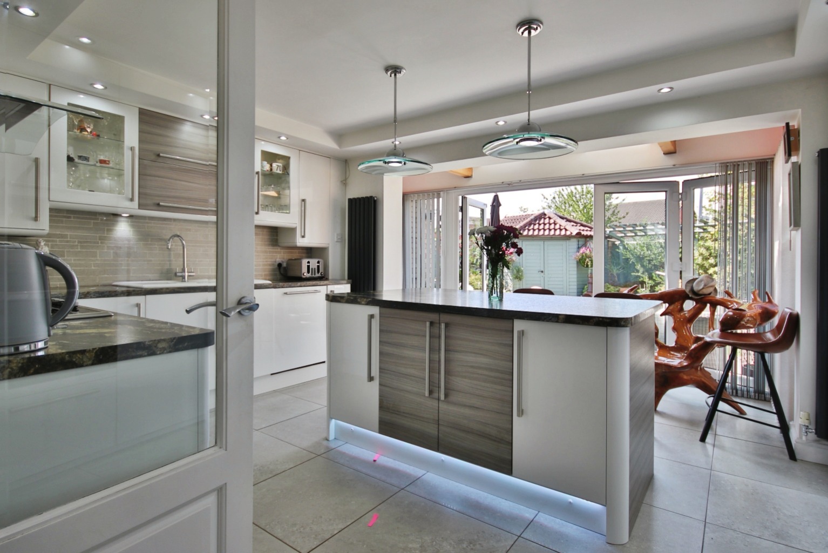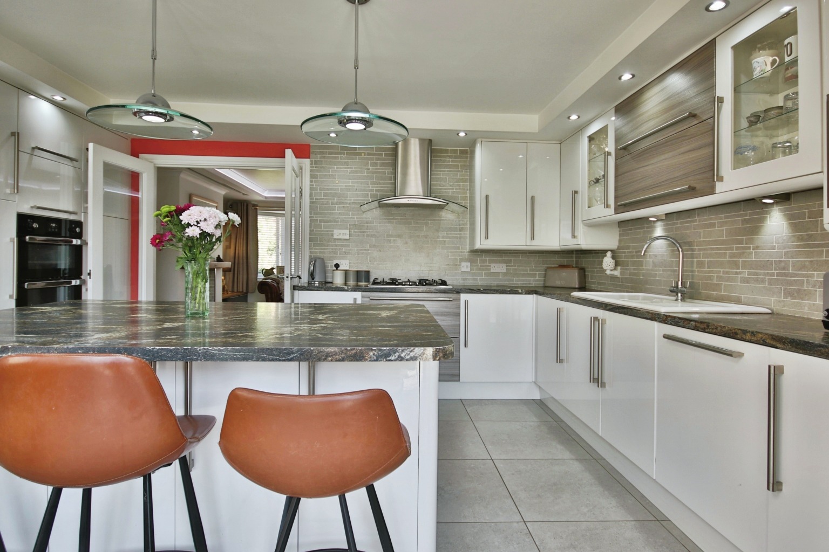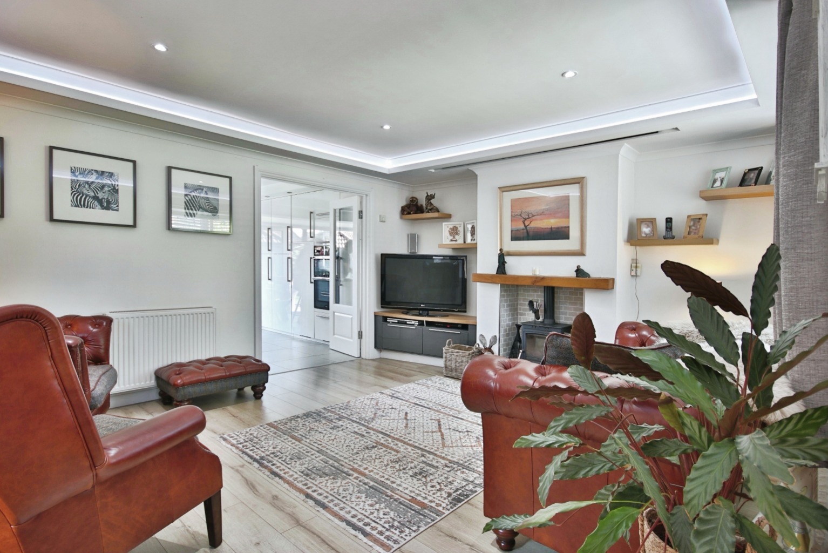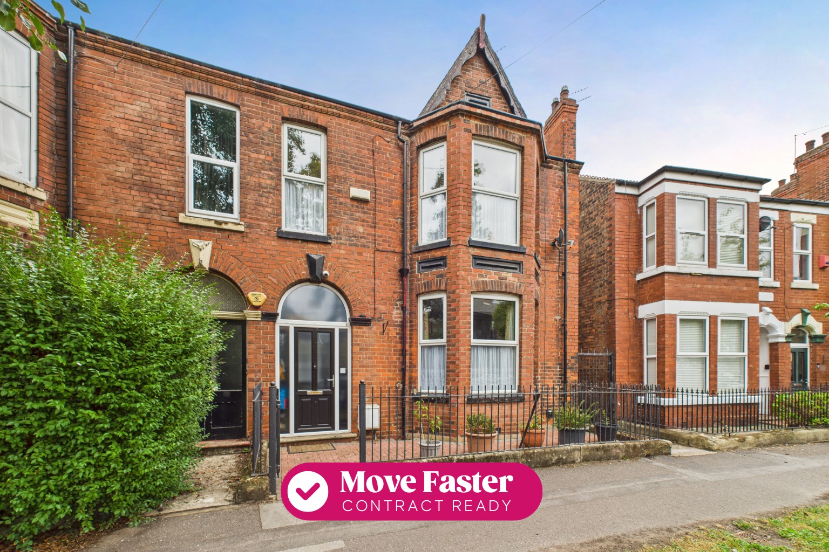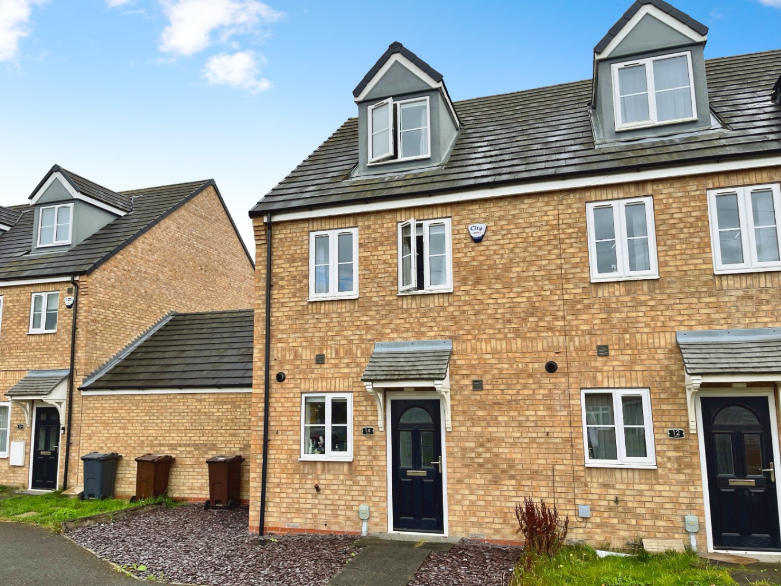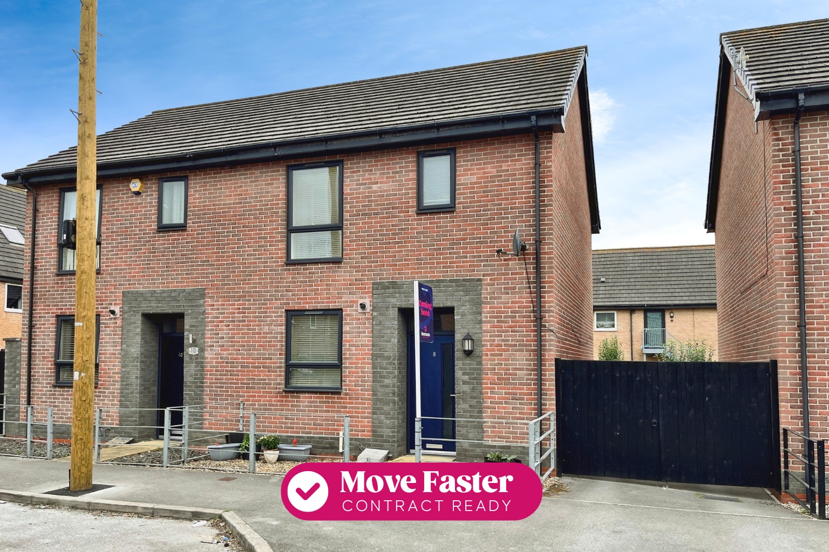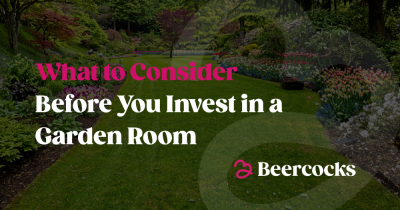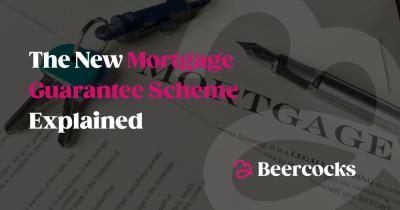FULL WALK-THROUGH VIDEO!
INVITING OFFERS BETWEEN £300,000-£310,000
Executive Living at Its Finest!
Tucked away on a rarely available cul-de-sac on the ever-popular Howdale Road development, this extended four-bedroom, two-bathroom detached home is a true showstopper. Within walking distance of Sutton Village, it offers the perfect blend of convenience, comfort, and contemporary style—ideal for a growing family.
Step inside and be wowed by not one but two spacious reception rooms, including a lounge complete with a log burner—perfect for those chilly evenings. The heart of the home is undoubtedly the extended open-plan kitchen, with a central island, integral appliances, and full-width bi-fold doors that seamlessly blend indoor and outdoor living. On the ground floor there is a convenient downstairs WC.
Outside, the sunny, mature rear garden provides the perfect backdrop for family gatherings, summer entertaining, or simply unwinding in peace.
Upstairs, prepare to be impressed by the master bedroom with vaulted ceiling and luxurious ensuite, alongside three further generous bedrooms, a stylish family bathroom.
Every corner of this property screams show-home standard, with the current owners sparing no detail in creating a home that’s as beautiful as it is practical. To the front, you’ll find off-road parking and a garage—ticking yet another box, we strongly advise viewing, this will be snapped up!
Owner’s Perspective
“We’ve loved transforming this house into our dream family home. The open-plan kitchen is the real heart of the home—perfect for cooking, entertaining, and family time, especially when the bi-fold doors open to the garden in summer. The lounge with log burner is a cosy retreat in winter, while the garden has been a sunny haven for us year-round.
The master bedroom with vaulted ceiling feels like a boutique hotel suite, and the family have enjoyed the generous bedrooms upstairs. We’ve poured our hearts into every detail, and it’s been wonderful living within walking distance of Sutton Village. We know the next family will love it here just as much as we have.”
Summary
This is a stunning four-bedroom extended detached home offering style, space, and sophistication in a prime cul-de-sac location. With its show-home finish, luxury master suite, extended open-plan kitchen with bi-folds, and a sun-filled mature garden, it’s the perfect setting for modern family life. Add in off-road parking, a garage, and walking distance to Sutton Village, and this home truly ticks every box.
The property is fitted with solar panels which are privately owned, providing improved energy efficiency.
Tenure
The property is freehold.
Council Tax
Council Tax is payable to the Kingston Upon Hull City Council. From verbal enquiries we are advised that the property is shown in the Council Tax Property Bandings List in Valuation Band C.*
Fixtures & Fittings
Certain fixtures and fittings may be purchased with the property but may be subject to separate negotiation as to price.
Disclaimer
*The agent has not had sight of confirmation documents and therefore the buyer is advised to obtain verification from their solicitor or surveyor.
Viewings
Strictly by appointment with the sole agents.
Mortgages
We will be pleased to offer expert advice regarding a mortgage for this property, details of which are available from our Holderness Road Office. Your home is at risk if you do not keep up repayments on a mortgage or other loan secured on it.
Valuation/Market Appraisal:
Thinking of selling or struggling to sell your house? More people choose Beercocks in this region than any other agent. Book your free valuation now!
