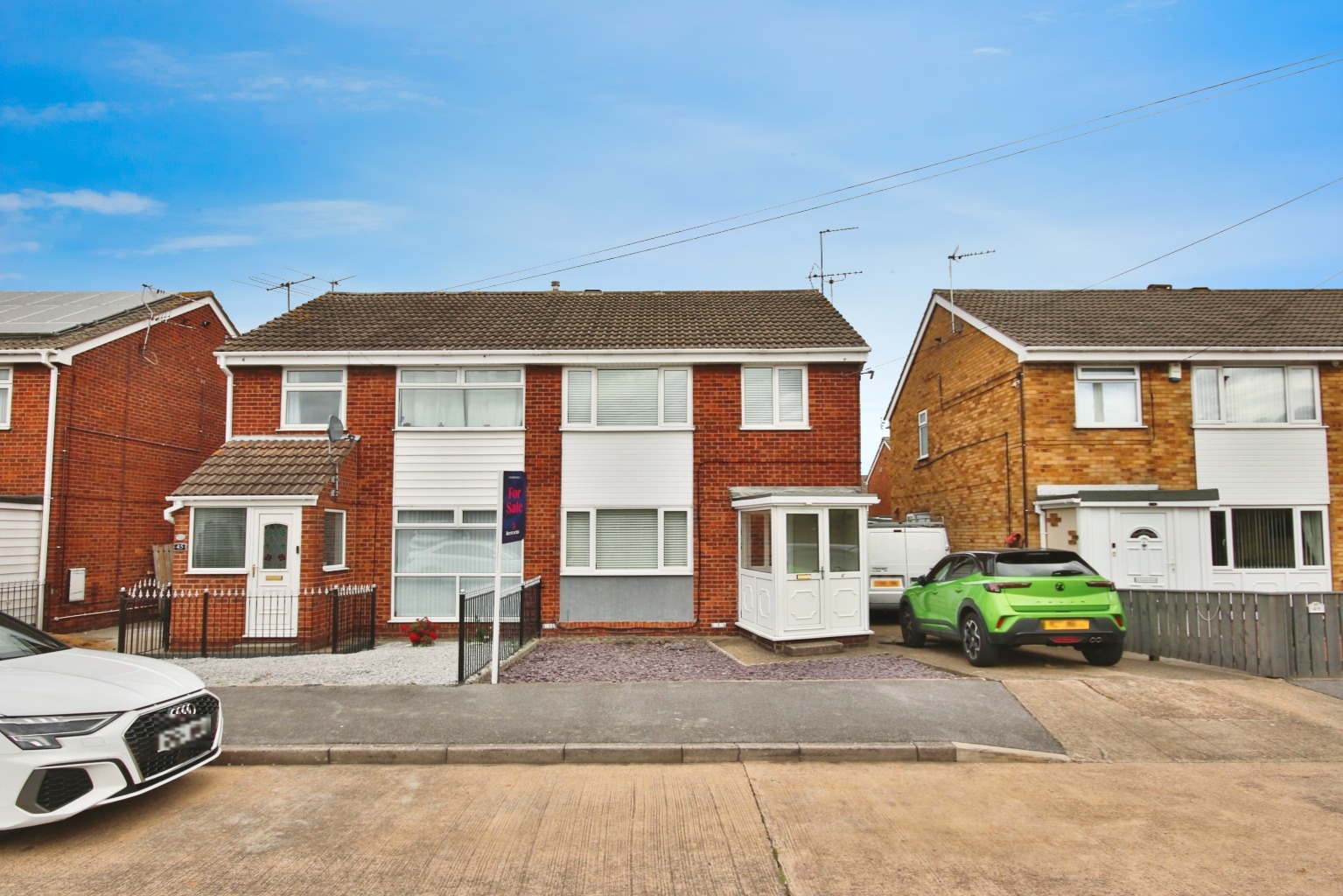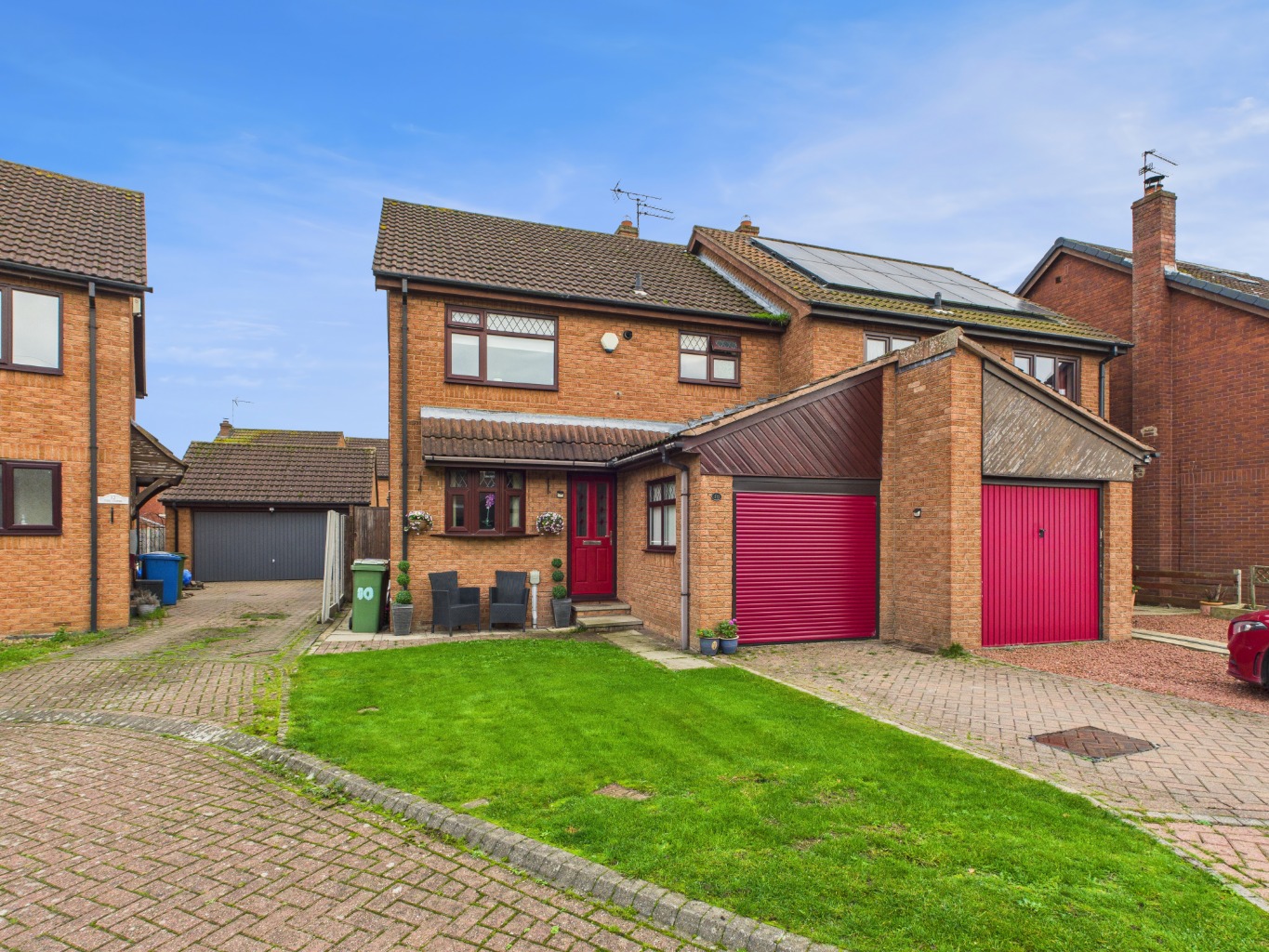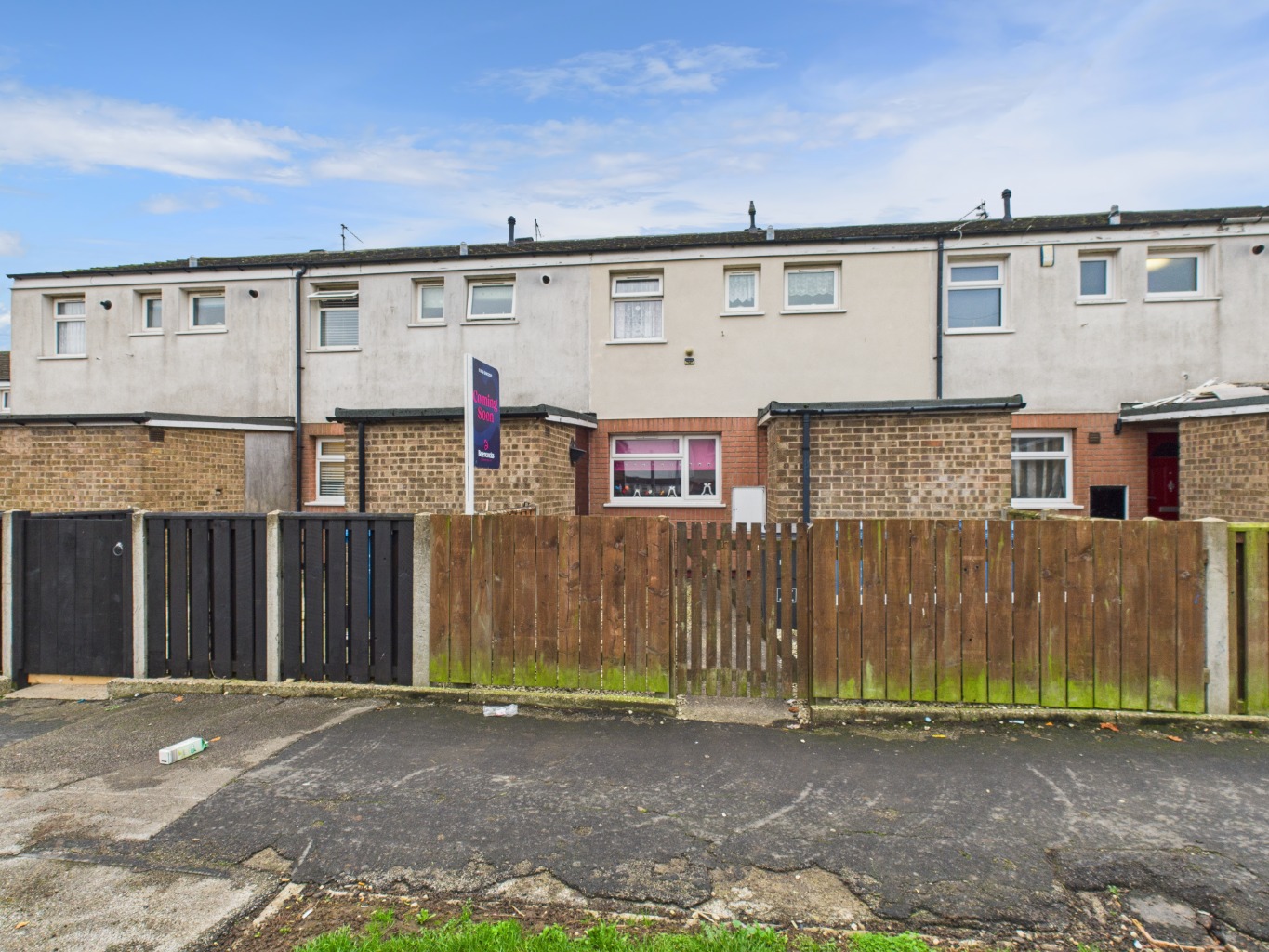INVITING OFFERS BETWEEN £350,000-£375,000
Check out the video!!
NO ONWARD CHAIN - A FABULOUS EXTENDED SEMI-DETACHED FAMILY HOME IN A SOUGHT-AFTER LOCATION
Summary
This deceptively spacious and smartly presented home is ideal for a growing family. Located in a highly regarded area, it is close to local shops, recreation fields, and primary schools, and is within easy walking distance of the town centre. The extended accommodation includes an entrance hall with guest WC, a cosy lounge with a log burner and bay window, and a beautifully appointed kitchen with a central island, integrated appliances, and granite countertops. The kitchen opens into a lovely garden room offering dining and additional living space, plus a separate utility room. Upstairs, you'll find three bedrooms and the house bathroom, with a second staircase leading to a generous loft bedroom. Outside, the property offers off-street parking on a block-paved forecourt and enjoys a spacious rear garden with a superb brick-built outbuilding, perfect for use as a home workspace.
Our Thoughts
This delightful home in a prime Molescroft location is perfect for families desiring proximity to excellent schools and just a short distance from the town centre and Westwood pasture. Beautifully presented throughout, it allows a buyer to move straight in and enjoy. It offers a fine balance of living space, with a fabulous open-plan social area at the rear that opens onto mature gardens. Four good-sized bedrooms provide plenty of space. The outbuilding at the end of the garden would make an excellent home office, hobby room, or gym. Viewing is highly recommended!
Tenure
The property is freehold.
Council Tax
Council Tax is payable to the East Riding of Yorkshire Council. From verbal enquiries we are advised that the property is shown in the Council Tax Property Bandings List in Valuation Band C.*
Fixtures & Fittings
Certain fixtures and fittings may be purchased with the property but may be subject to separate negotiation as to price.
Disclaimer
*The agent has not had sight of confirmation documents and therefore the buyer is advised to obtain verification from their solicitor or surveyor.
Viewings
Strictly by appointment with the sole agents.
Site Plan Disclaimer
The site plan is for guidance only to show how the property sits within the plot and is not to scale.
Mortgages
We will be pleased to offer expert advice regarding a mortgage for this property, details of which are available from our Beverley office on 01482 870832. Your home is at risk if you do not keep up repayments on a mortgage or other loan secured on it.
Thinking of selling or struggling to sell your house? More people choose Beercocks in this region than any other agent. Book your free valuation now!
































