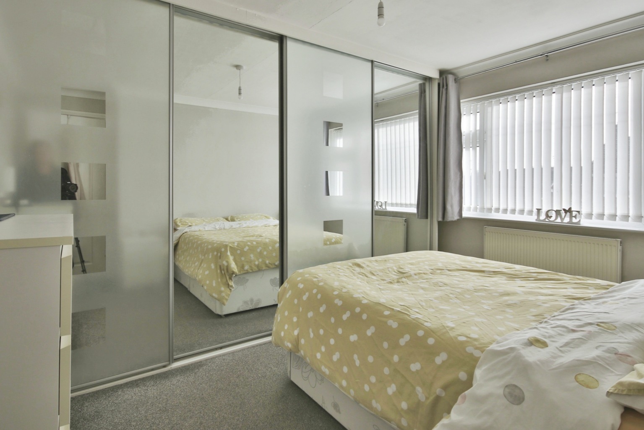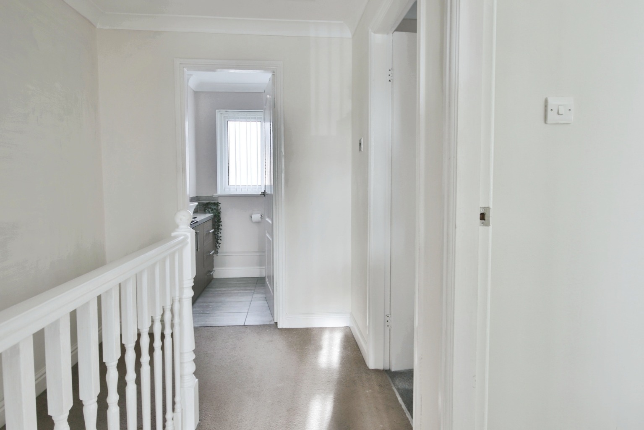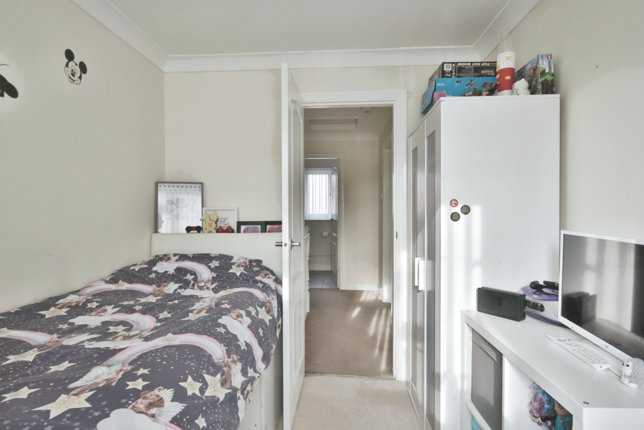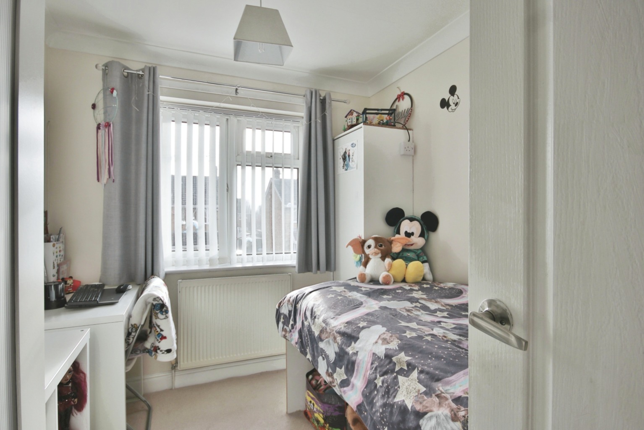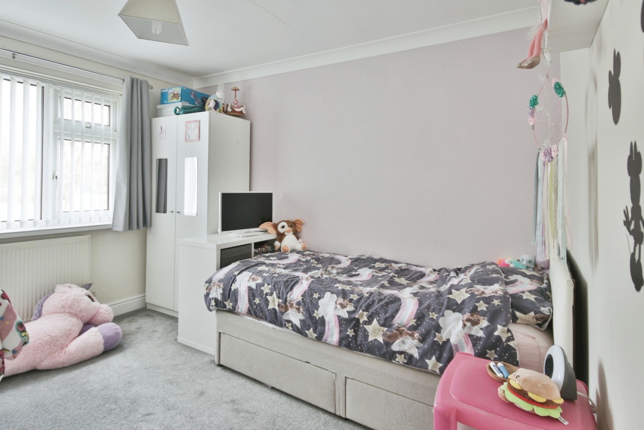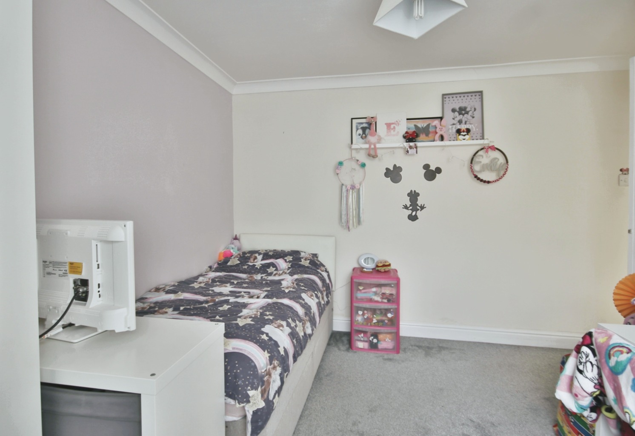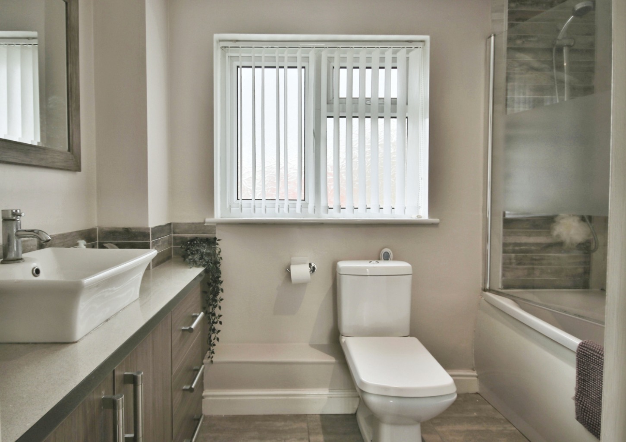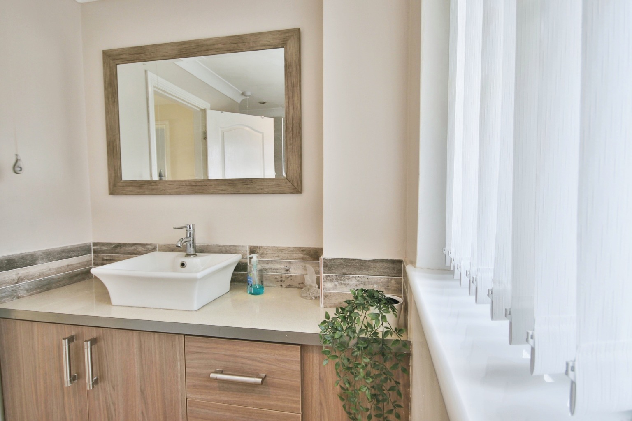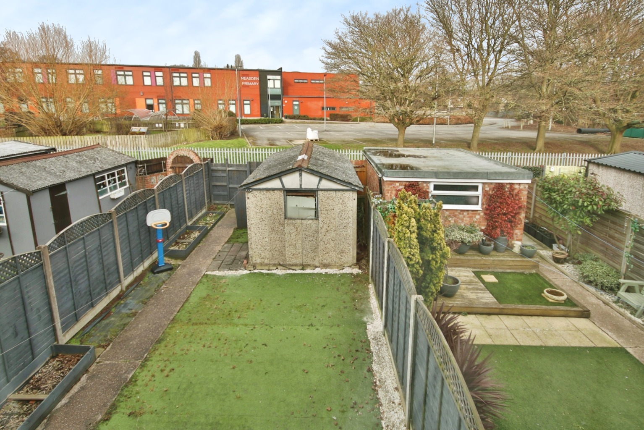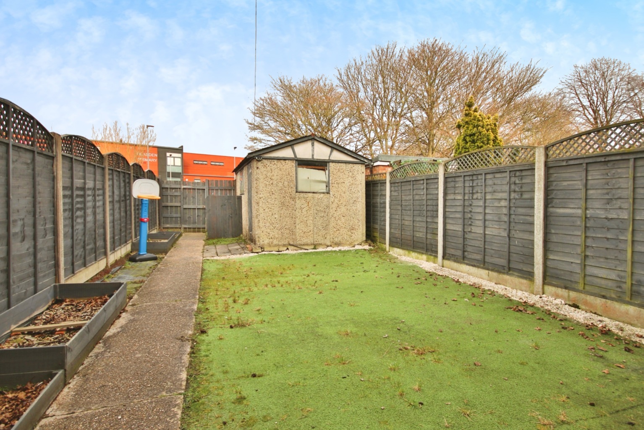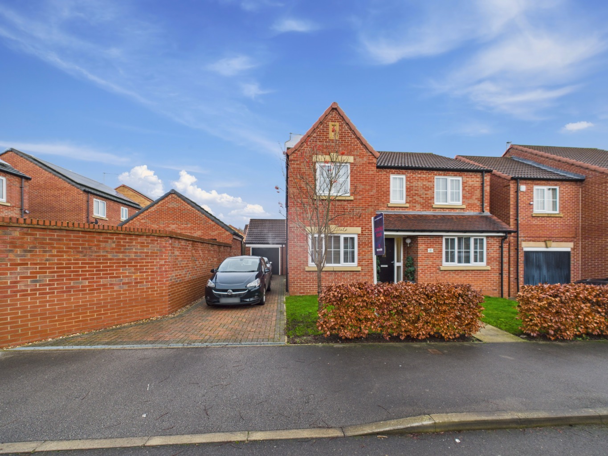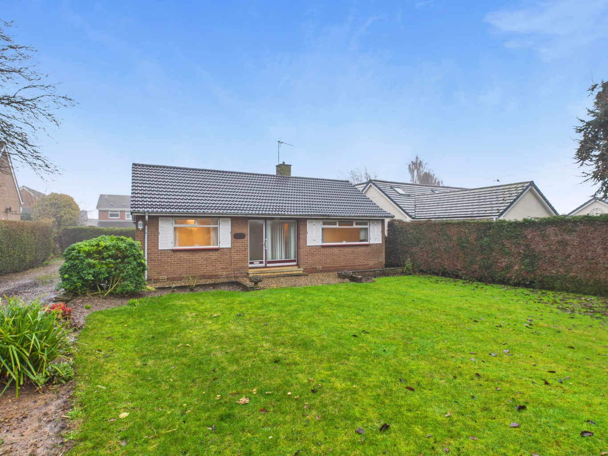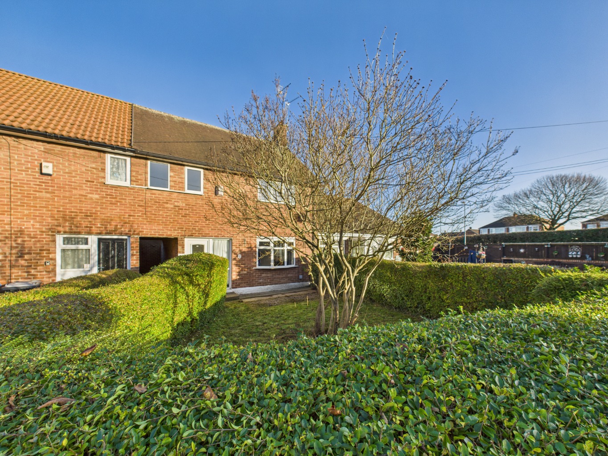INVITING OFFERS BETWEEN £170,000-£180,000
Agents view
A Dream Home in a Dream Location!
Step into this immaculate three-bedroom family home, where every inch exudes warmth and modern charm. With spacious bedrooms, a sleek contemporary bathroom, and a delightful kitchen, this home is as stylish as it is functional. The bright and airy lounge flows effortlessly into the dining room, perfect for family meals or entertaining guests.
Outside, you'll find off-road parking to the front, a detached garage, and a well-maintained low maintenance garden—ideal for summer barbecues or children’s playtime. Positioned on the ever-popular Sutton House Road, this home has top-rated schools within walking distance, the charming village of Sutton nearby, and plenty of green spaces for family outings.
Owner's Thoughts:
We have absolutely loved living here—the quiet, friendly neighborhood and proximity to great schools and open green spaces have made it the perfect place to raise a family. The spacious rooms, modern interiors, and natural light makes the house feel welcoming and comfortable. The garden is a fantastic space for summer barbecues, and the off-road parking and detached garage have been so convenient. With everything on our doorstep, from local shops to lovely walks, we know the next owners will love this home just as much as we have!
Summary:
A beautifully presented three-bedroom family home in the highly sought-after Sutton House Road area. With spacious interiors, modern finishes, off-road parking, and a detached garage, this home is perfect for families looking for comfort, style, and convenience. The excellent schools, nearby village, and green spaces make this a prime location. Don’t miss out—book your viewing today!
Tenure
The property is freehold.
Council Tax
Council Tax is payable to the Hull City Council. From verbal enquiries we are advised that the property is shown in the Council Tax Property Bandings List in Valuation Band B.*
Fixtures & Fittings
Certain fixtures and fittings may be purchased with the property but may be subject to separate negotiation as to price.
Disclaimer
*The agent has not had sight of confirmation documents and therefore the buyer is advised to obtain verification from their solicitor or surveyor.
Viewings
Strictly by appointment with the sole agents.
Site Plan Disclaimer
The site plan is for guidance only to show how the property sits within the plot and is not to scale.
Important Buyer Information: To progress your offer, we are legally required to verify your identity, confirm your source of funds, and assess affordability. This process incurs a fee of £50 (inc. VAT) for sole buyers, or £100 (inc. VAT) for joint buyers, regardless of the number of individuals involved.






