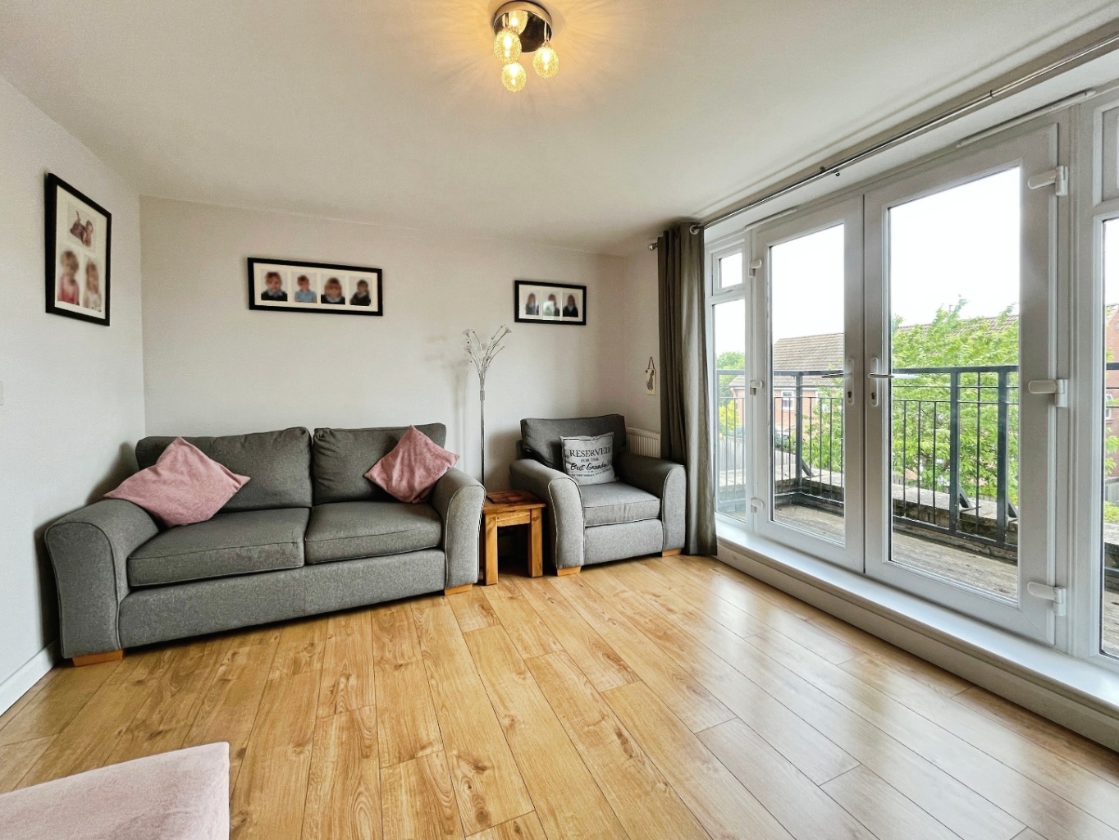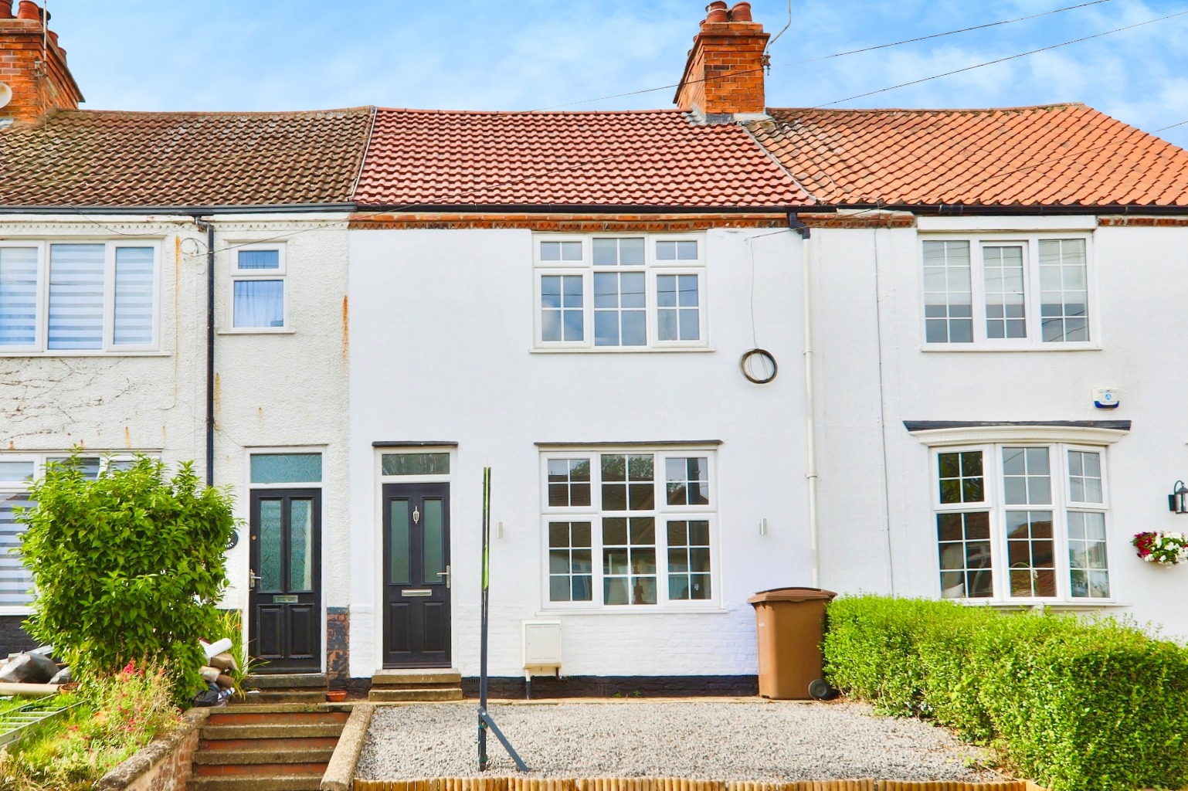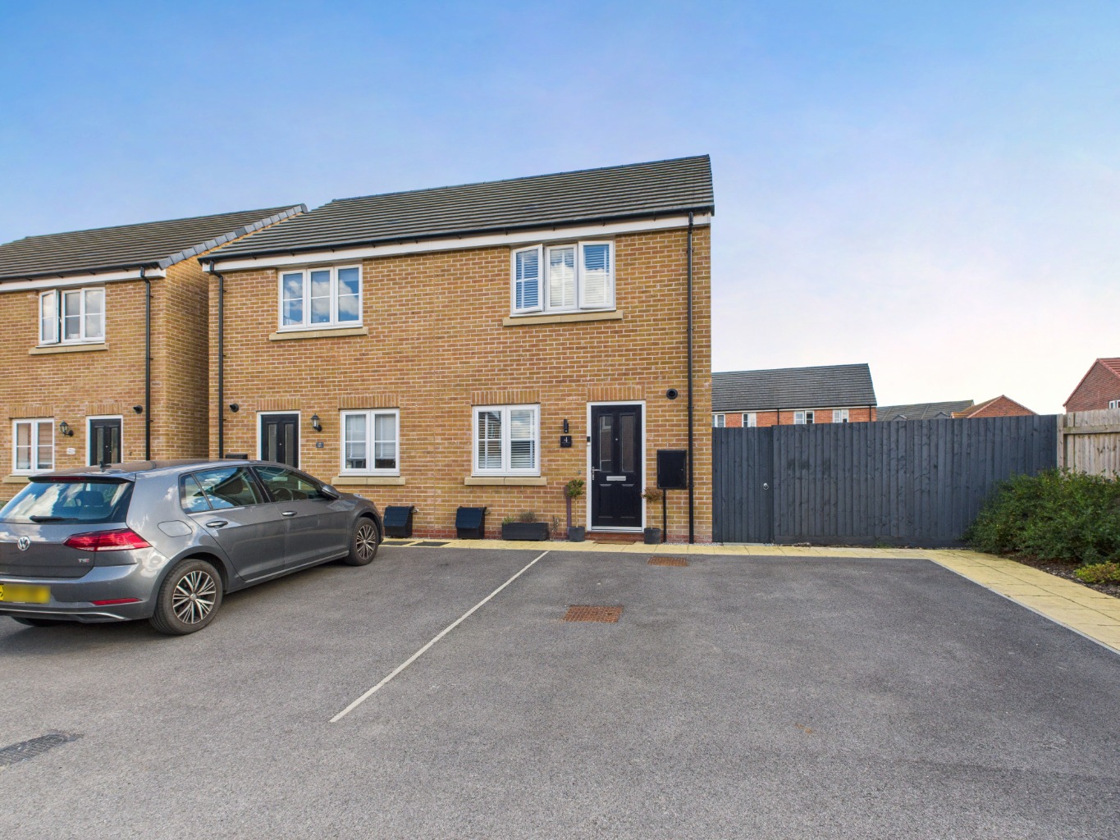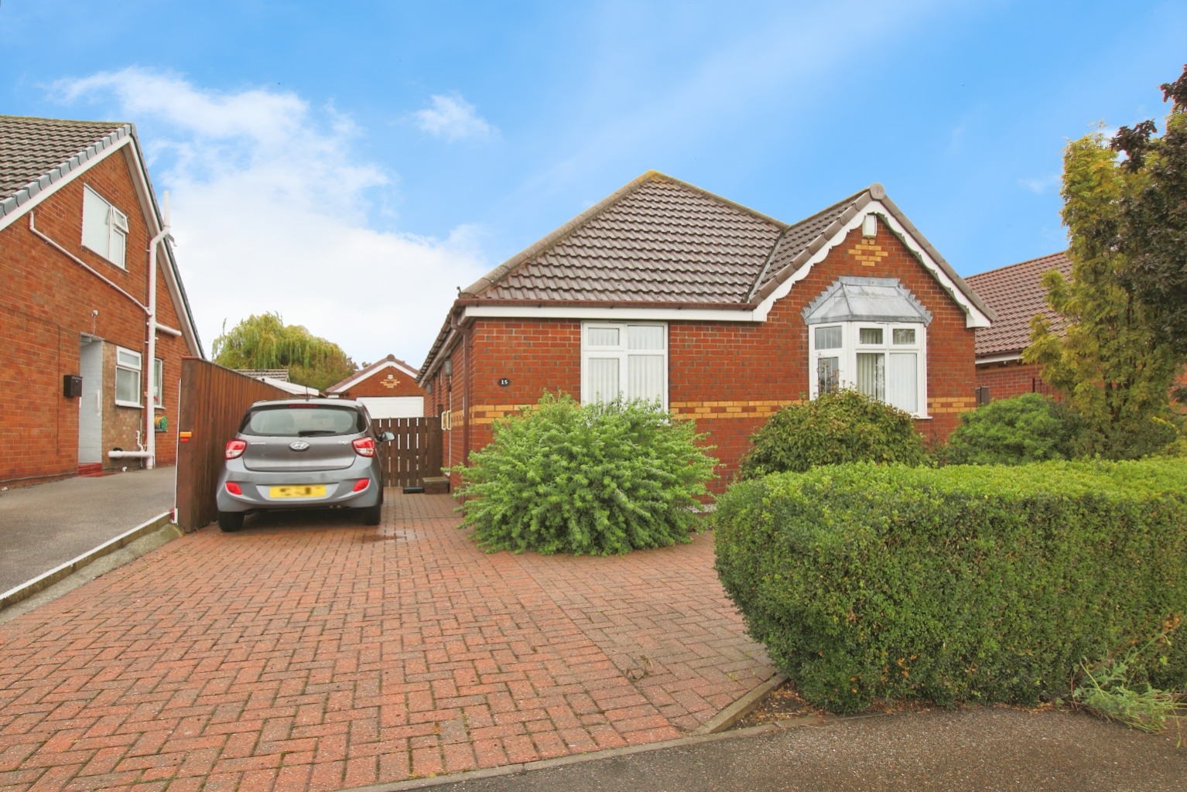INVITING OFFERS BETWEEN £260,000 - £270,000
This property is Contract Ready, the legal work has already started, saving time, reducing risk, and helping your move go smoothly. See below for details.
A MODERN, SPACIOUS AND VERSATILE TOWNHOUSE IN A PRIME MOLESCROFT LOCATION
Summary:
This modern townhouse, constructed in 2014, offers a beautifully presented living space across three floors. It features a STUDY, a LARGE OPEN PLAN LIVING/KITCHEN/DINER, and a CLOAKROOM on the ground floor. The first floor includes a LOUNGE with a BALCONY and a BEDROOM with an EN-SUITE. The top floor houses TWO DOUBLE BEDROOMS and a FAMILY BATHROOM. The property also benefits from OFF ROAD PARKING, a GARAGE, and a COURTYARD STYLE GARDEN.
On the ground floor, the ENTRANCE HALLWAY leads to the heart of the home: the open plan living kitchen diner. This space is perfect for modern living, with a well-equipped kitchen and ample room for relaxing furniture and a dining table. Double doors open onto the rear courtyard style garden, a delightful addition for enjoying the warmer months.
The first floor comprises the lounge and a double bedroom. The lounge's balcony is an ideal spot for summer relaxation. The bedroom is equipped with fitted wardrobes and its own en-suite shower room.
On the top floor, you will find two further double bedrooms and the family bathroom, offering ample space for a growing family. The rear courtyard garden is low maintenance, and the property includes an attached single garage with a parking space in front.
Situated on Newman Avenue, just off Woodhall Way, this property is part of a thoughtfully designed development featuring various house styles, wide roadways, and a play park for children. It is within the catchment area for the well-regarded Molescroft Primary School.
Our Thoughts:
This spacious and versatile home is ideal for a growing family. The open plan living area on the ground floor provides an excellent social space, while the first-floor lounge serves as an additional reception area or a potential fourth bedroom if needed. The bedrooms are generously sized, and the two bathrooms enhance practicality. The location is appealing, discreetly situated off Woodhall Way, close to shops and within walking distance of the town centre.
Tenure
The property is freehold.
The Garage is Leasehold. (Due to there being a flat built above the garage).
Council Tax
Council Tax is payable to the East Riding of Yorkshire Council. From verbal enquiries we are advised that the property is shown in the Council Tax Property Bandings List in Valuation Band - D.*
Fixtures & Fittings
Certain fixtures and fittings may be purchased with the property but may be subject to separate negotiation as to price.
Disclaimer
*The agent has not had sight of confirmation documents and therefore the buyer is advised to obtain verification from their solicitor or surveyor.
Viewings
Strictly by appointment with the sole agents.
Mortgages
We will be pleased to offer expert advice regarding a mortgage for this property, details of which are available from our Beverley office on 01482 870832. Your home is at risk if you do not keep up repayments on a mortgage or other loan secured on it.
Valuation/Market Appraisal:
Thinking of selling or struggling to sell your house? More people choose Beercocks in this region than any other agent. Book your free valuation now
What Contract Ready Means for You — the Buyer
When a seller is Contract Ready, it means all the key legal documents are prepared before a sale is agreed, so everything’s ready to go as soon as the offer is accepted, with no cost to you.
This includes:
• Proof of ownership and authority to sell
• Seller’s Property Information Forms (TA6, TA10)
• Draft contract of sale
Your solicitor usually receives the full legal pack within 48 hours, so they can get to work immediately.
How this helps you:
• Reduces the number of enquiries going back and forth
• Smoother and potentially quicker sale
• Lowers the risk of the sale falling through





























