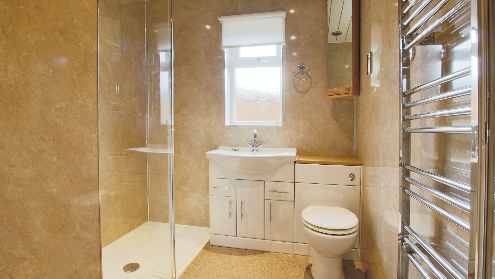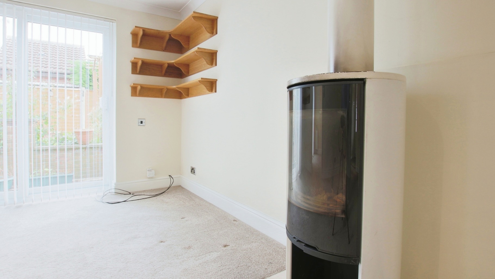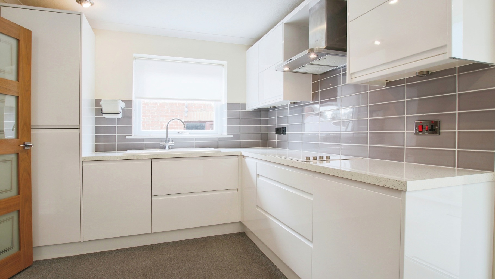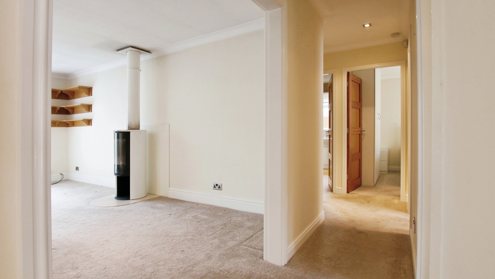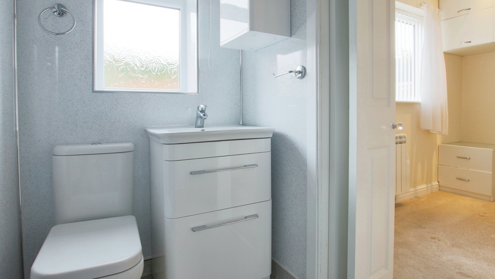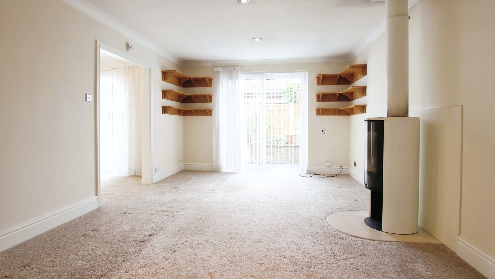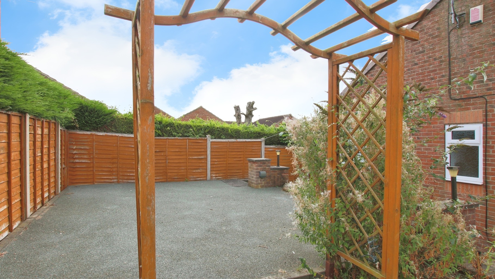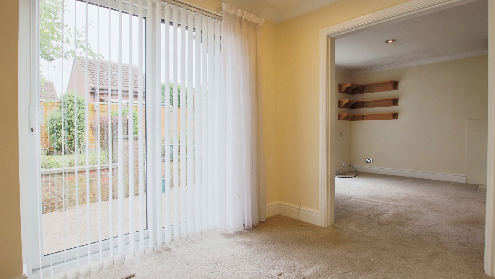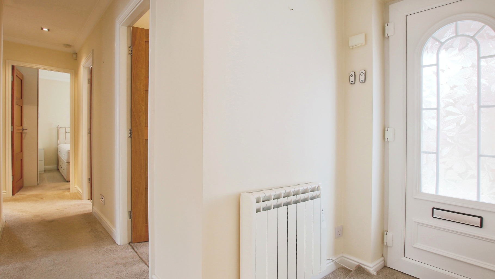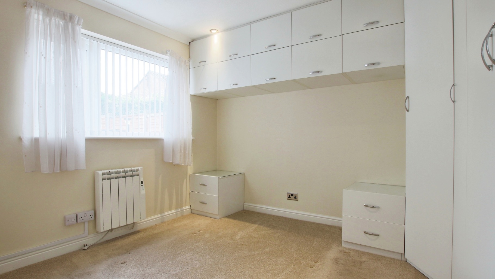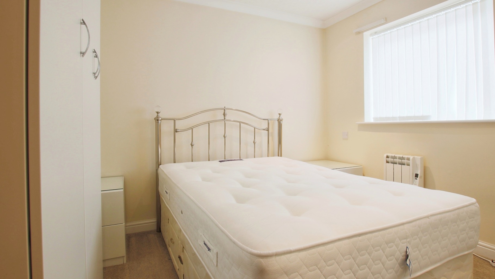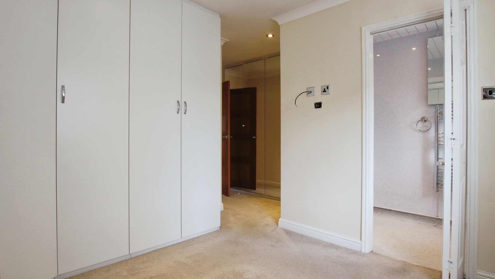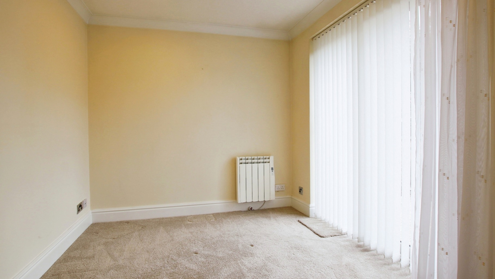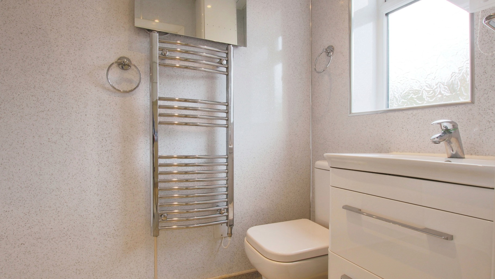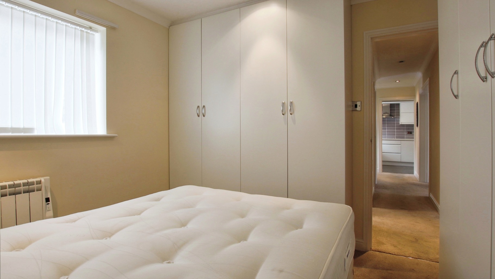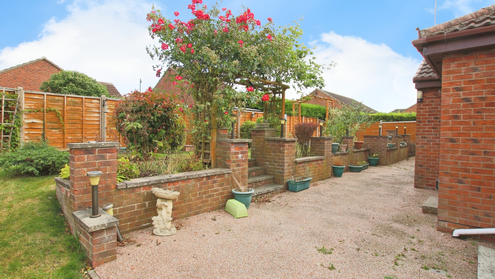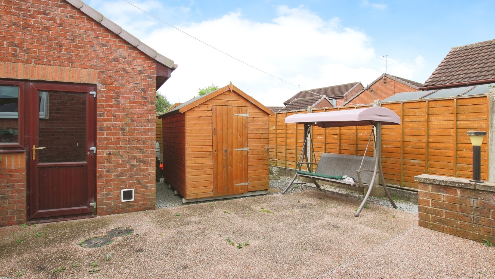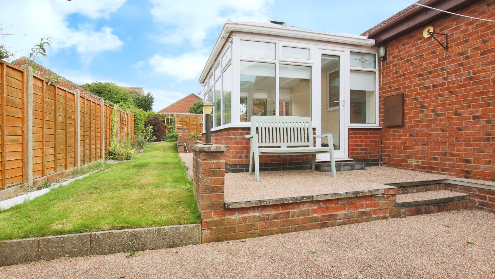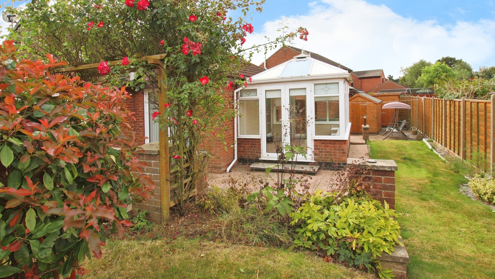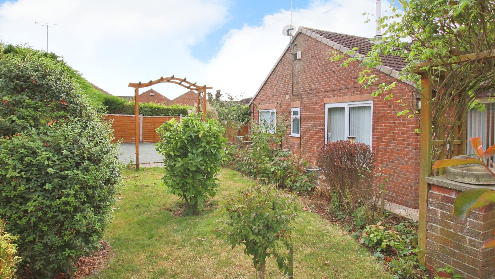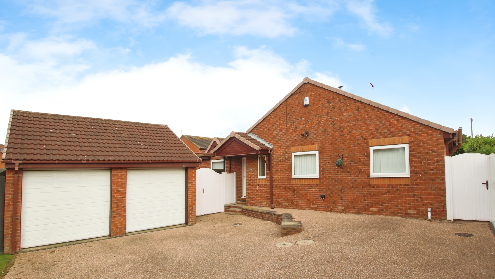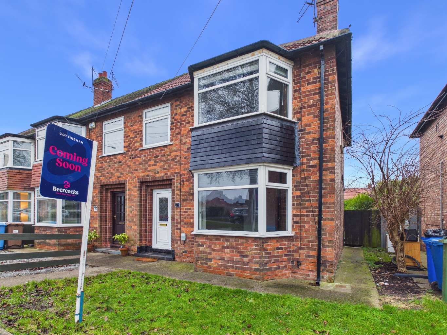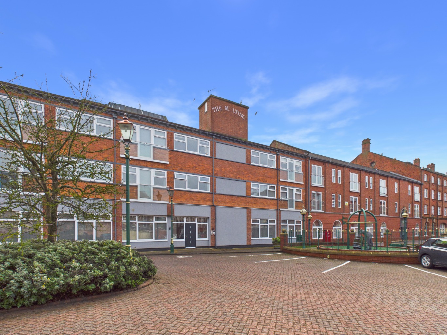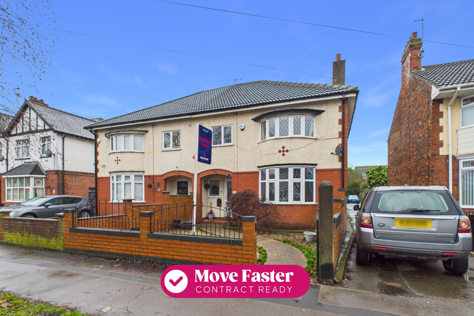INVITING OFFERS BETWEEN £280,000-£290,000.
Headline
Spacious and Modern Detached Bungalow in a Sought-After Village Location – NO ONWARD CHAIN
Summary
Situated at the top of a peaceful cul-de-sac in the lively village of LEVEN, this impressive DETACHED BUNGALOW offers a generous and stylish living space. The corner plot features ample PARKING, a DOUBLE GARAGE with ELECTRIC DOORS, and manageable gardens. Inside, you'll find a SMARTLY PRESENTED home with a VERSATILE LAYOUT, including TWO RECEPTION ROOMS, a CONSERVATORY, a main bedroom with EN-SUITE, a second DOUBLE BEDROOM, and a third bedroom currently used as a DRESSING ROOM.
Agent's Perspective
This wonderful detached bungalow provides a spacious interior, finished to a high standard, in a private spot within a respected village. The living area includes a large LOUNGE with a LOG BURNER, leading into a DINING ROOM, both with doors opening to the gardens, and a generous CONSERVATORY. The kitchen and bathrooms are equipped with stylish finishes. The bedrooms come with FITTED FURNITURE. There's ample parking space and a DETACHED DOUBLE GARAGE with SOLAR PANELS. The gardens are easy to maintain, offering privacy and established patio terraces.
Leven is a well-equipped village with plenty of AMENITIES, conveniently located near BEVERLEY, DRIFFIELD, and the EAST YORKSHIRE COAST. You'll find PUBLIC HOUSES, a CONVENIENCE STORE, BUTCHERS/DELICATESSEN, DOCTORS SURGERY, PRIMARY SCHOOL, and a SPORTS CLUB among the facilities available.
Tenure
The property is freehold.
Council Tax
Council Tax is payable to the East Riding Of Yorkshire Council. From verbal enquiries we are advised that the property is shown in the Council Tax Property Bandings List in Valuation Band D.*
Fixtures & Fittings
Certain fixtures and fittings may be purchased with the property but may be subject to separate negotiation as to price.
Disclaimer
*The agent has not had sight of confirmation documents and therefore the buyer is advised to obtain verification from their solicitor or surveyor.
Viewings
Strictly by appointment with the sole agents.
Site Plan Disclaimer
The site plan is for guidance only to show how the property sits within the plot and is not to scale.
Important Buyer Information: To progress your offer, we are legally required to verify your identity, confirm your source of funds, and assess affordability. This process incurs a fee of £50 (inc. VAT) for sole buyers, or £100 (inc. VAT) for joint buyers, regardless of the number of individuals involved.






