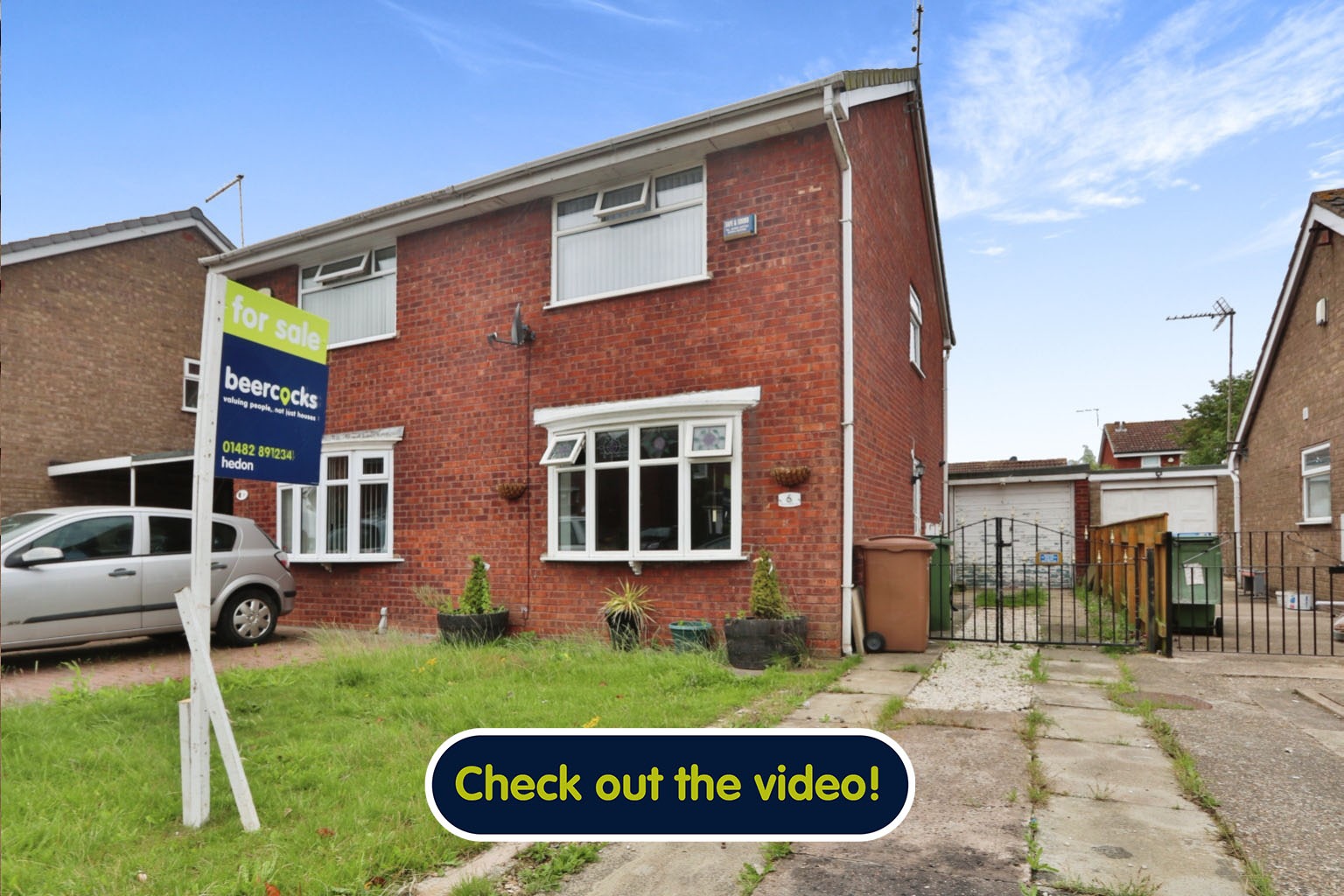Semi-detached house in Chestnut Avenue, Thorngumbald, Hull, HU12 9LD
Guide Price £135,000
2 bedroom
1 bathroom
1 receptions
2 bedroom
1 bathroom
1 receptions
Media image 00
Media image 01
Media image 02
Media image 03
Media image 04
Media image 05
Media image 06
Media image 07
Media image 08
Media image 09









